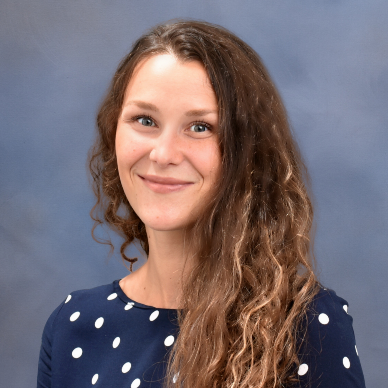210 Walker DR Williamsburg, VA 23188
3 Beds
1 Bath
960 SqFt
UPDATED:
Key Details
Property Type Single Family Home
Sub Type Detached
Listing Status Pending
Purchase Type For Sale
Square Footage 960 sqft
Price per Sqft $291
Subdivision Forest Glen
MLS Listing ID 2502488
Style Ranch
Bedrooms 3
Full Baths 1
HOA Y/N No
Year Built 1974
Annual Tax Amount $1,333
Tax Year 2024
Lot Size 0.279 Acres
Acres 0.279
Property Sub-Type Detached
Property Description
Location
State VA
County James City Co.
Interior
Interior Features Dining Area, Granite Counters
Heating Electric, Heat Pump
Cooling Central Air, Electric
Flooring Carpet, Laminate
Fireplace No
Appliance Electric Water Heater, ENERGY STAR Qualified Appliances
Laundry Washer Hookup, Dryer Hookup
Exterior
Exterior Feature Unpaved Driveway
Parking Features Driveway, Unpaved
Fence Back Yard, Chain Link
Pool None
Water Access Desc Public
Roof Type Asphalt,Shingle
Porch Front Porch
Building
Story 1
Entry Level One
Sewer Public Sewer
Water Public
Architectural Style Ranch
Level or Stories One
New Construction No
Schools
Elementary Schools J Blaine Blayton
Middle Schools Lois S Hornsby
High Schools Warhill
Others
Tax ID 31-1-05-0-0084
Ownership Fee Simple,Individuals






