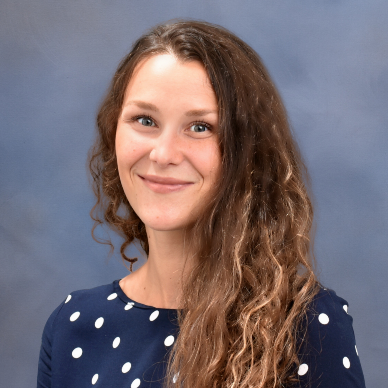3008 Kitchums Close Williamsburg, VA 23185
4 Beds
5 Baths
5,890 SqFt
UPDATED:
Key Details
Property Type Single Family Home
Sub Type Detached
Listing Status Active
Purchase Type For Sale
Square Footage 5,890 sqft
Price per Sqft $287
Subdivision Governors Land
MLS Listing ID 2503057
Style Two Story,Transitional
Bedrooms 4
Full Baths 3
Half Baths 2
HOA Fees $822/mo
HOA Y/N Yes
Year Built 1998
Annual Tax Amount $9,006
Tax Year 2025
Lot Size 0.888 Acres
Acres 0.888
Property Sub-Type Detached
Property Description
Location
State VA
County James City Co.
Community Basketball Court, Beach, Boat Facilities, Common Grounds/Area, Clubhouse, Community Pool, Dock, Fitness, Golf, Lake, Marina, Playground, Pond, Pool, Putting Green, Sports Field, Tennis Court(S), Trails/Paths
Rooms
Basement Crawl Space, Unfinished
Interior
Interior Features Attic, Bookcases, Built-in Features, Butler's Pantry, Ceiling Fan(s), Dining Area, Separate/Formal Dining Room, Double Vanity, Eat-in Kitchen, Granite Counters, High Ceilings, Jetted Tub, Kitchen Island, Pantry, Pull Down Attic Stairs, Recessed Lighting, Solid Surface Counters, Skylights, Walk-In Closet(s), Window Treatments, Built In Shower Chair
Heating Forced Air, Natural Gas, Zoned
Cooling Central Air, Zoned
Flooring Tile, Wood
Fireplaces Number 2
Fireplaces Type Electric, Vented, Wood Burning
Equipment Generator
Fireplace Yes
Appliance Built-In Oven, Double Oven, Dryer, Dishwasher, Disposal, Gas Water Heater, Microwave, Refrigerator, Stove, Water Heater, Washer
Laundry Washer Hookup, Dryer Hookup
Exterior
Exterior Feature Deck, Sprinkler/Irrigation, Lighting
Parking Features Attached, Garage, Oversized, Garage Faces Rear, Two Spaces, Garage Faces Side, Boat, RV Access/Parking
Garage Spaces 2.0
Garage Description 2.0
Pool None, Community
Community Features Basketball Court, Beach, Boat Facilities, Common Grounds/Area, Clubhouse, Community Pool, Dock, Fitness, Golf, Lake, Marina, Playground, Pond, Pool, Putting Green, Sports Field, Tennis Court(s), Trails/Paths
Amenities Available Management
Water Access Desc Public
Roof Type Asphalt,Shingle
Accessibility Accessibility Features, Accessible Full Bath, Accessible Bedroom, Grab Bars, Low Threshold Shower
Porch Deck
Building
Story 2
Entry Level Two
Sewer Public Sewer
Water Public
Architectural Style Two Story, Transitional
Level or Stories Two
New Construction No
Schools
Elementary Schools Matoaka
Middle Schools Lois S Hornsby
High Schools Jamestown
Others
HOA Name Governors Land Foundation
HOA Fee Include Association Management,Clubhouse,Common Areas,Pool(s),Recreation Facilities,Reserve Fund,Security
Tax ID 44-2-07-0-0014
Ownership Fee Simple,Individuals
Security Features Security System,Smoke Detector(s),Security Guard
Acceptable Financing Other
Listing Terms Other
Virtual Tour https://listings.arc757.com/videos/0198e2f6-8fa1-707a-b263-d50dc3fb9a5f






