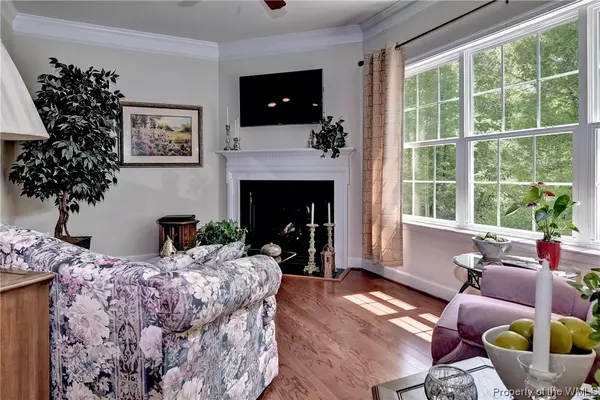Bought with Wendy Walker • Howard Hanna William E. Wood
$280,000
$279,900
For more information regarding the value of a property, please contact us for a free consultation.
4127 Windmill RD Williamsburg, VA 23188
2 Beds
2 Baths
1,402 SqFt
Key Details
Sold Price $280,000
Property Type Single Family Home
Sub Type Attached
Listing Status Sold
Purchase Type For Sale
Square Footage 1,402 sqft
Price per Sqft $199
Subdivision Colonial Heritage
MLS Listing ID 1901748
Sold Date 07/01/19
Style Ranch,Transitional
Bedrooms 2
Full Baths 2
HOA Fees $275/mo
HOA Y/N Yes
Year Built 2011
Annual Tax Amount $1,670
Tax Year 2017
Lot Size 5,749 Sqft
Acres 0.132
Property Sub-Type Attached
Property Description
Lovey Abby Floorplan- Duplex. Features 2 Bedrooms, 2 Baths, Spacious Gourmet kitchen with SS appliances, an amazing
amount of granite counter space, upgraded cherry cabinets with pull-out shelves, pantry cabinet with pull out shelving too.
Breakfast area works for office space, separate laundry room and very spacious great room adjacent to dining area.... with a
fantastic wooded setting. Front porch setting overlooks private landscaped area and the back area setting...WOW.
Covered back porch and new extended composite back deck and custom paver patio awaits you. Nicely landscaped...even
a small garden area with vegetable plants conveys. FUN! Extras- Pull down stairs in garage and washer/dryer convey.
Original owner, well maintained and move-in ready condition. Windmill Rd has 10 duplex sets...20 units. This is a lovely,
smaller and more intimately sized section within the Colonial Heritage 55+ Community. Fabulous section and amazing
neighbors. Please come take a peek.
Location
State VA
County James City Co.
Community Common Grounds/Area, Clubhouse, Fitness, Golf, Gated, Pool, Putting Green, Tennis Court(S), Trails/Paths
Interior
Interior Features Attic, Ceiling Fan(s), Dining Area, Double Vanity, Eat-in Kitchen, Granite Counters, High Ceilings, Pull Down Attic Stairs, Recessed Lighting, Walk-In Closet(s), Window Treatments
Heating Forced Air, Natural Gas
Cooling Central Air, Electric
Flooring Linoleum, Tile, Wood
Fireplaces Number 1
Fireplaces Type Gas, Vented
Fireplace Yes
Appliance Built-In Oven, Dryer, Dishwasher, Electric Water Heater, Gas Cooking, Disposal, Microwave, Refrigerator, Washer
Exterior
Exterior Feature Deck, Porch, Paved Driveway
Parking Features Attached, Driveway, Garage, Garage Door Opener, Oversized, Paved
Garage Spaces 2.0
Garage Description 2.0
Pool None, Community
Community Features Common Grounds/Area, Clubhouse, Fitness, Golf, Gated, Pool, Putting Green, Tennis Court(s), Trails/Paths
Amenities Available Management
Water Access Desc Public
Roof Type Asphalt,Shingle
Porch Rear Porch, Deck
Building
Story 1
Entry Level One
Sewer Public Sewer
Water Public
Architectural Style Ranch, Transitional
Level or Stories One
New Construction No
Schools
Elementary Schools Norge
Middle Schools Toano
High Schools Warhill
Others
HOA Name Chesapeake Bay Management
HOA Fee Include Association Management,Clubhouse,Common Areas,Pool(s),Recreation Facilities,Road Maintenance,Snow Removal,Trash
Senior Community Yes
Tax ID 23-4-09-0-0053
Ownership Fee Simple,Individuals
Security Features Gated Community,Smoke Detector(s),Security Guard
Financing Conventional
Read Less
Want to know what your home might be worth? Contact us for a FREE valuation!
Our team is ready to help you sell your home for the highest possible price ASAP





