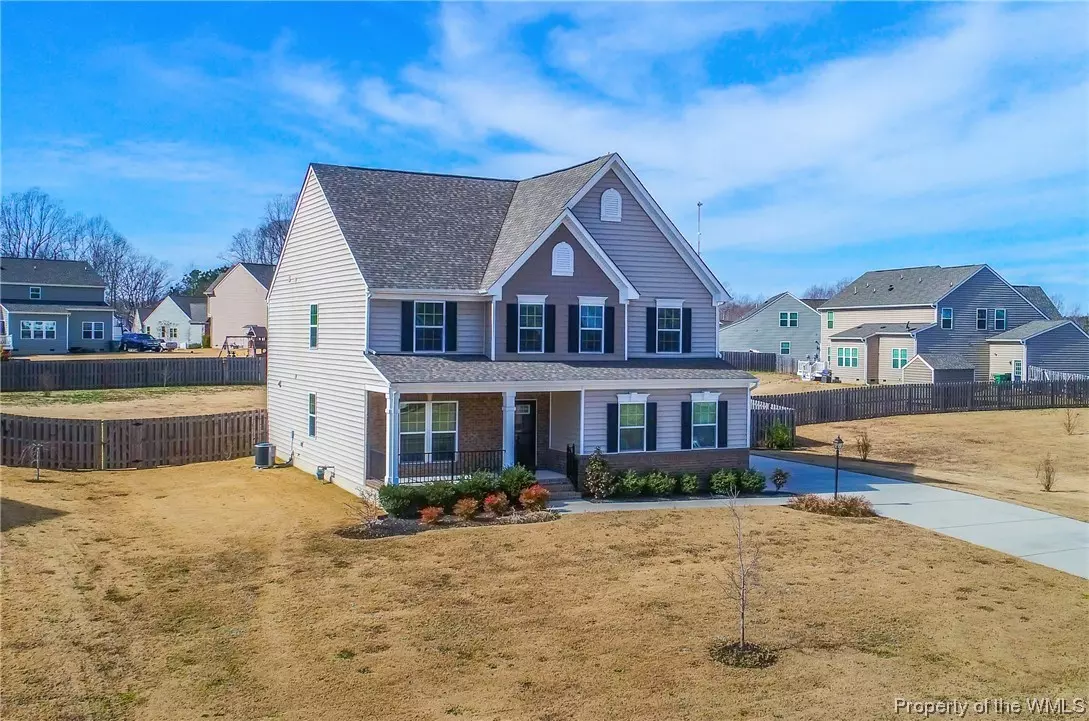Bought with Joanne Kowalczyk • CENTURY 21 Nachman Realty-2
$440,000
$449,900
2.2%For more information regarding the value of a property, please contact us for a free consultation.
8019 Fairmont DR Williamsburg, VA 23188
4 Beds
3 Baths
3,263 SqFt
Key Details
Sold Price $440,000
Property Type Single Family Home
Sub Type Detached
Listing Status Sold
Purchase Type For Sale
Square Footage 3,263 sqft
Price per Sqft $134
Subdivision Wellington
MLS Listing ID 1900541
Sold Date 08/02/19
Style Two Story,Transitional
Bedrooms 4
Full Baths 2
Half Baths 1
Construction Status Resale
HOA Fees $70/mo
HOA Y/N Yes
Year Built 2014
Annual Tax Amount $3,385
Tax Year 2018
Lot Size 0.570 Acres
Acres 0.57
Property Description
Beautiful 4 bedroom 2.5 bath home located in popular Wellington. This home features formal LR&DR, Large kitchen that opens to Family Room with gas fireplace, large eat-in area, and a side load 2 car garage. The first floor also offers an office/study off of the Family Room. Second floor also has Rec./Bonus area. There is a full unfinished basement that is prepped with wall studs, HVAC, and electrical making it easy to finish for many different purposes. Large Master Suite has amazing bathroom with soaker tub and separate shower. The kitchen has granite countertops along with stainless appliances. The refrigerator, gas range, dishwasher, microwave, and washer/dryer are all included. This home has a gas tank-less water heater. Large fenced in back yard gives plenty of space for relaxing or entertaining. Just a short drive to I64 to easily access Richmond or Williamsburg.
Location
State VA
County James City Co.
Community Common Grounds/Area, Other, Pool
Rooms
Basement Full, Interior Entry, Walk-Out Access
Interior
Interior Features Ceiling Fan(s), Separate/Formal Dining Room, Eat-in Kitchen, Granite Counters, Garden Tub/Roman Tub, High Ceilings, Kitchen Island, Loft, Other, Pantry, Recessed Lighting, Walk-In Closet(s)
Heating Forced Air, Natural Gas
Cooling Central Air, Heat Pump
Flooring Carpet, Tile, Vinyl
Fireplaces Number 1
Fireplaces Type Gas, Vented
Fireplace Yes
Appliance Dryer, Dishwasher, Gas Cooking, Disposal, Gas Water Heater, Microwave, Refrigerator, Tankless Water Heater, Washer
Exterior
Exterior Feature Porch
Garage Attached, Garage, Garage Faces Rear
Garage Spaces 2.0
Garage Description 2.0
Fence Back Yard
Pool None, Community
Community Features Common Grounds/Area, Other, Pool
Waterfront No
Water Access Desc Public
Roof Type Other
Porch Front Porch, Porch
Building
Story 2
Entry Level Two
Sewer Public Sewer
Water Public
Architectural Style Two Story, Transitional
Level or Stories Two
New Construction No
Construction Status Resale
Schools
Elementary Schools Stonehouse
Middle Schools Toano
High Schools Warhill
Others
Tax ID 13-3-11-0-0036
Ownership Fee Simple,Individuals
Financing Conventional
Read Less
Want to know what your home might be worth? Contact us for a FREE valuation!
Our team is ready to help you sell your home for the highest possible price ASAP






