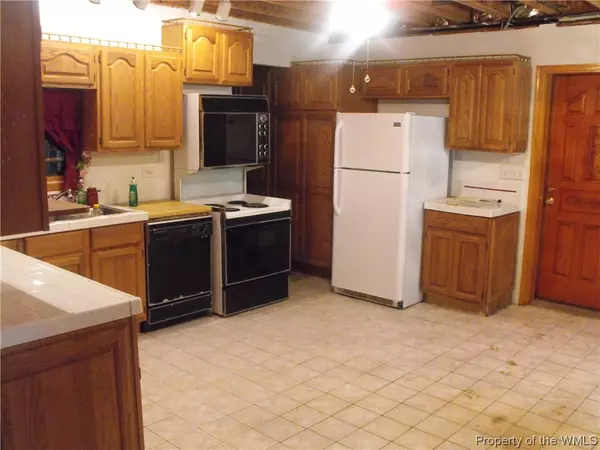Bought with Non-Member • Williamsburg Multiple Listing Service
$240,000
$259,000
7.3%For more information regarding the value of a property, please contact us for a free consultation.
1254 Elsom Mascot RD Mattaponi, VA 23110
2 Beds
3 Baths
3,408 SqFt
Key Details
Sold Price $240,000
Property Type Single Family Home
Sub Type Detached
Listing Status Sold
Purchase Type For Sale
Square Footage 3,408 sqft
Price per Sqft $70
Subdivision None
MLS Listing ID 1832627
Sold Date 10/21/19
Style Ranch
Bedrooms 2
Full Baths 3
Construction Status Resale
HOA Y/N No
Year Built 1995
Annual Tax Amount $1,668
Tax Year 2010
Lot Size 16.250 Acres
Acres 16.25
Property Sub-Type Detached
Property Description
UNBELIEVABLE FIND, great potential, secluded (1000 feet off main road), could be horse property. Very well built, spacious (main level - 3400 SF) brick ranch, open interior, unusual layout easily reconfigured to add additional bedroom/bath, family room, home theater, etc. Seven (7) wood burning fireplaces w/inserts. 2045 SF walkout basement (70% finished) w/hot tub. Two full baths up, one down. 4 car direct entry garage, plenty of room for a workshop. New roof (2018). 16 Ac wooded lot. 400SF pole shed and 600SF separate garage w/loft could convert to stable. Offered below assessed and appraised value. Home is livable while you adjust to meet your needs. Sold “as is”. Condition of mechanical equipment and fireplaces unknown.
Location
State VA
County King & Queen
Rooms
Basement Full, Partially Finished, Walk-Out Access
Interior
Interior Features Ceiling Fan(s), Cathedral Ceiling(s), Dining Area, Separate/Formal Dining Room, Pull Down Attic Stairs
Heating Electric, Heat Pump, Wood, Wood Stove, Zoned
Cooling Electric, Heat Pump, Zoned
Flooring Tile
Fireplaces Number 7
Fireplaces Type Insert, Masonry, Vented, Wood Burning
Fireplace Yes
Appliance Dryer, Dishwasher, Electric Water Heater, Microwave, Refrigerator
Laundry Dryer Hookup
Exterior
Exterior Feature Unpaved Driveway
Parking Features Attached, Covered, Direct Access, Driveway, Detached, Finished Garage, Garage, Garage Door Opener, Oversized, Unpaved, Three or more Spaces
Pool None
Water Access Desc Well
Roof Type Shingle,Wood
Building
Story 1
Entry Level One
Sewer Septic Tank
Water Well
Architectural Style Ranch
Level or Stories One
Additional Building Shed(s)
New Construction No
Construction Status Resale
Schools
Elementary Schools King & Queen
Middle Schools King & Queen
High Schools King Queen
Others
Tax ID 23-136L-1192D
Ownership Fee Simple,Estate
Financing Cash
Read Less
Want to know what your home might be worth? Contact us for a FREE valuation!
Our team is ready to help you sell your home for the highest possible price ASAP





