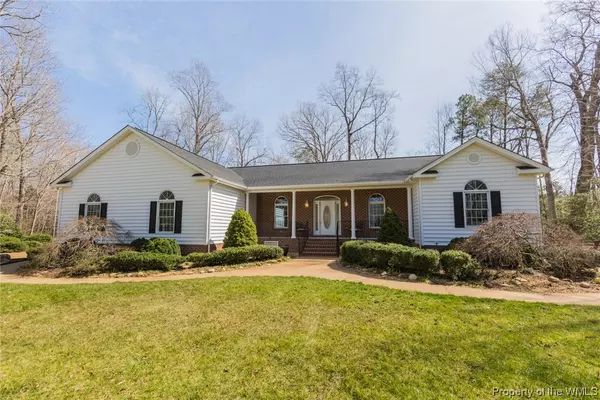Bought with Kim Seay • RE/MAX Peninsula
$437,000
$442,000
1.1%For more information regarding the value of a property, please contact us for a free consultation.
8912 Oak Lawn WAY Toano, VA 23168
4 Beds
3 Baths
2,552 SqFt
Key Details
Sold Price $437,000
Property Type Single Family Home
Sub Type Detached
Listing Status Sold
Purchase Type For Sale
Square Footage 2,552 sqft
Price per Sqft $171
Subdivision Meadow Lake
MLS Listing ID 1901068
Sold Date 06/10/19
Style Other,Ranch
Bedrooms 4
Full Baths 2
Half Baths 1
Construction Status Resale
HOA Y/N No
Year Built 1999
Annual Tax Amount $2,895
Tax Year 2019
Lot Size 3.000 Acres
Acres 3.0
Property Sub-Type Detached
Property Description
This is a hidden treasure in highly desirable & seldom available Meadow Lake neighborhood. Moments away from I64 yet oh so rural setting. Prepare to be impressed w/this immaculate & lovingly maintained custom built 1 owner home. Open great room & kitchen w/upgraded custom wood cabinetry, 9' ceilings, granite counters & 2 PANTRIES. Windows abound & 9 ft sliding glass doors to enjoy the natural surroundings. XLrg Master retreat w/sitting area & private entrance to deck, & a WOW sized walk-in closet. Oversized & renovated mbth has granite, tiled shower w/ 1/2" glass surround, jetted tub, 2 separate sinks & beautiful hardwood custom linen cabinet (4'x9'). Laundry rm boasts front load w/d, freezer, closet, custom cabinets & even a wall "to-do" chaulkboard. Upgrades add to the incredible value such as recessed lighting, crown moulding, double decks w/pergola, renovated bthrms, security system, water filtration/softener system, wired for generator & the list goes on! A dream garage awaits car enthusiasts! Oversized, tall ceiling, heated, utility sink & full of storage. A gorgeous, prof. landscaped & maintained cul-de-sac lot, cleared around the home but still wooded for privacy too!
Location
State VA
County James City Co.
Community Common Grounds/Area, Other
Rooms
Basement Crawl Space
Interior
Interior Features Ceiling Fan(s), Dining Area, Separate/Formal Dining Room, Double Vanity, French Door(s)/Atrium Door(s), Granite Counters, High Ceilings, Jetted Tub, Kitchen Island, Other, Pantry, Recessed Lighting, Walk-In Closet(s), Window Treatments
Heating Forced Air, Natural Gas
Cooling Central Air
Flooring Tile, Wood
Fireplaces Number 1
Fireplaces Type Gas, Stone
Fireplace Yes
Appliance Built-In Oven, Dryer, Dishwasher, Freezer, Gas Cooking, Gas Water Heater, Microwave, Refrigerator, Stove, Water Softener, Water Purifier, Washer, ENERGY STAR Qualified Appliances
Exterior
Exterior Feature Deck, Sprinkler/Irrigation, Lighting, Play Structure, Porch, Storage, Paved Driveway
Parking Features Attached, Driveway, Finished Garage, Garage, Garage Door Opener, Heated Garage, Oversized, Paved, Two Spaces
Garage Spaces 2.0
Garage Description 2.0
Fence Invisible, Partial
Pool None
Community Features Common Grounds/Area, Other
Water Access Desc Well
Roof Type Other,Shingle,Wood
Accessibility Accessible Full Bath, Accessible Bedroom, Accessible Kitchen
Porch Rear Porch, Deck, Front Porch, Porch
Building
Story 1
Entry Level One
Sewer Septic Tank
Water Well
Architectural Style Other, Ranch
Level or Stories One
Additional Building Shed(s)
New Construction No
Construction Status Resale
Schools
Elementary Schools Stonehouse
Middle Schools Toano
High Schools Warhill
Others
HOA Fee Include Common Areas
Tax ID 11-2-06-0-0016
Ownership Fee Simple,Individuals
Security Features Security System,Smoke Detector(s)
Financing Conventional
Read Less
Want to know what your home might be worth? Contact us for a FREE valuation!
Our team is ready to help you sell your home for the highest possible price ASAP






