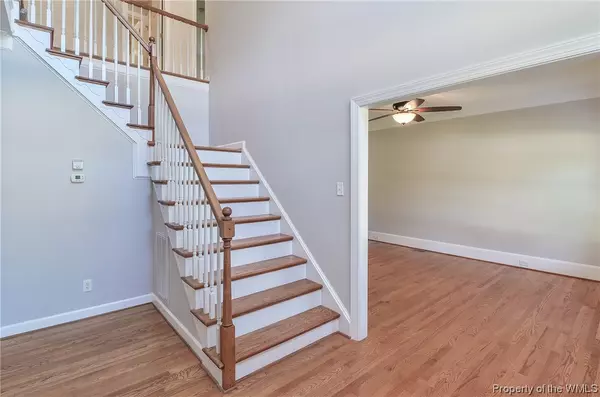Bought with Non-Member • Williamsburg Multiple Listing Service
$505,000
$505,000
For more information regarding the value of a property, please contact us for a free consultation.
110 Perdue CT Yorktown, VA 23692
5 Beds
4 Baths
3,407 SqFt
Key Details
Sold Price $505,000
Property Type Single Family Home
Sub Type Detached
Listing Status Sold
Purchase Type For Sale
Square Footage 3,407 sqft
Price per Sqft $148
Subdivision Falcon Crest
MLS Listing ID 1903084
Sold Date 08/29/19
Style Transitional
Bedrooms 5
Full Baths 3
Half Baths 1
HOA Fees $10/mo
HOA Y/N Yes
Year Built 2006
Annual Tax Amount $5,038
Tax Year 2018
Lot Size 0.450 Acres
Acres 0.45
Property Sub-Type Detached
Property Description
Beautiful Home w/hardwood floors, open floor plan, granite kitchen countertops, stainless steel appliances. New carpet upstairs. New paint. Bonus room could be 5th Bedroom. Screened in Back porch w/deck. Fenced in Backyard. Located on a cul-de-sac. A must see located in York County School District.
Location
State VA
County York
Rooms
Basement Crawl Space
Interior
Interior Features Ceiling Fan(s), Dining Area, Separate/Formal Dining Room, Double Vanity, Eat-in Kitchen, Granite Counters, High Ceilings, Kitchen Island, Pantry, Walk-In Closet(s), Window Treatments
Heating Forced Air, Natural Gas
Cooling Central Air
Flooring Carpet, Tile, Wood
Fireplaces Number 1
Fireplaces Type Gas
Fireplace Yes
Appliance Dishwasher, Disposal, Gas Water Heater, Microwave, Range, Refrigerator, Stove
Laundry Washer Hookup, Dryer Hookup
Exterior
Exterior Feature Deck, Enclosed Porch, Porch
Parking Features Attached, Garage, Off Street
Garage Spaces 2.0
Garage Description 2.0
Fence Back Yard, Metal
Pool None
Water Access Desc Public
Roof Type Asphalt,Shingle
Porch Deck, Front Porch, Porch, Screened
Building
Story 2
Entry Level Two
Sewer Public Sewer
Water Public
Architectural Style Transitional
Level or Stories Two
New Construction No
Schools
Elementary Schools Yorktown
Middle Schools York
High Schools York
Others
HOA Name Falcon Crest
Tax ID P09D-4897-2258
Ownership Fee Simple,Corporate
Security Features Smoke Detector(s)
Financing Conventional
Read Less
Want to know what your home might be worth? Contact us for a FREE valuation!
Our team is ready to help you sell your home for the highest possible price ASAP






