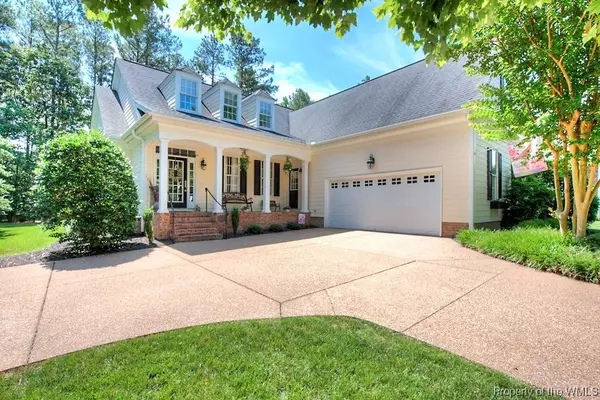Bought with Non-Member • Williamsburg Multiple Listing Service
$370,000
$369,900
For more information regarding the value of a property, please contact us for a free consultation.
5941 Brickshire DR Providence Forge, VA 23140
3 Beds
3 Baths
2,974 SqFt
Key Details
Sold Price $370,000
Property Type Single Family Home
Sub Type Detached
Listing Status Sold
Purchase Type For Sale
Square Footage 2,974 sqft
Price per Sqft $124
Subdivision Brickshire
MLS Listing ID 1902495
Sold Date 09/27/19
Style Cape Cod
Bedrooms 3
Full Baths 2
Half Baths 1
HOA Fees $83/mo
HOA Y/N Yes
Year Built 2006
Annual Tax Amount $2,840
Tax Year 2018
Lot Size 0.360 Acres
Acres 0.36
Property Description
Picturesque, Custom Home on the 12th Fairway of Brickshire. Storybook front exterior with exposed aggregate front porch and flower boxes are classic and inviting. Once inside, notice the gorgeous hardwood flooring, triple crown molding and 5" baseboards that flow throughout the open floor plan. Family Room with glass door built-in cabinets with decorative lighting. Formal Dining with gorgeous chandelier. Spacious Eat-in Kitchen with 42" Custom Cabinets, walk-in Pantry, Jenn-Air oven and 5 burner gas cook top. Built-in Dining Server with lighting is perfect for additional serving areas and storage. First Floor Master en-Suite with custom walk-in closet. Stunning Master Bath with built-in cabinetry and spacious vanity offers plenty of drawer space. Full tiled shower enclosure and deep soaking tub with remote blinds. Upstairs features a spacious Bonus Room, storage closet and 2 nicely proportioned Bedrooms with ceiling fans and a Full Bath with tub/shower. Finishable 36x13 walk-in attic. Finished side load 23x23' Garage. Central Vac, Irrigation, Brand New Water Heater, Transferrable Master Protection Warranty until June 2020. High end fixtures on the entire first floor. A True Gem!
Location
State VA
County New Kent
Community Clubhouse, Fitness, Golf, Lake, Playground, Park, Pond, Pool, Sports Field, Tennis Court(S), Trails/Paths
Interior
Interior Features Attic, Bookcases, Built-in Features, Bay Window, Separate/Formal Dining Room, Eat-in Kitchen, French Door(s)/Atrium Door(s), Granite Counters, Garden Tub/Roman Tub, High Ceilings, Pantry, Recessed Lighting, Walk-In Closet(s)
Heating Electric, Forced Air, Heat Pump, Propane
Cooling Central Air, Heat Pump
Flooring Carpet, Tile, Wood
Fireplaces Number 1
Fireplaces Type Gas
Fireplace Yes
Appliance Built-In Oven, Dryer, Dishwasher, Gas Cooking, Refrigerator, Washer
Exterior
Exterior Feature Lighting, Porch
Garage Attached, Finished Garage, Garage, Garage Door Opener, Oversized, Garage Faces Rear, Two Spaces, Boat, RV Access/Parking
Garage Spaces 2.5
Garage Description 2.5
Pool None, Community
Community Features Clubhouse, Fitness, Golf, Lake, Playground, Park, Pond, Pool, Sports Field, Tennis Court(s), Trails/Paths
Waterfront No
View Y/N Yes
Water Access Desc Public
View Golf Course
Roof Type Asphalt,Shingle
Porch Rear Porch, Front Porch
Building
Story 1
Entry Level One and One Half
Sewer Public Sewer
Water Public
Architectural Style Cape Cod
Level or Stories One and One Half
New Construction No
Schools
Elementary Schools New Kent
Middle Schools New Kent
High Schools New Kent
Others
HOA Name Brickshire
HOA Fee Include Association Management,Pool(s),Recreation Facilities
Tax ID 33B8 1B1 79
Ownership Fee Simple,Individuals
Financing Conventional
Read Less
Want to know what your home might be worth? Contact us for a FREE valuation!
Our team is ready to help you sell your home for the highest possible price ASAP






