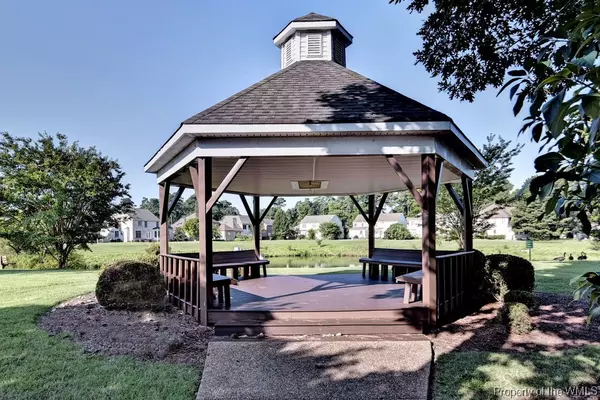Bought with Non-Member • Williamsburg Multiple Listing Service
$422,500
$430,000
1.7%For more information regarding the value of a property, please contact us for a free consultation.
300 Blevins RUN Yorktown, VA 23693
4 Beds
3 Baths
2,718 SqFt
Key Details
Sold Price $422,500
Property Type Single Family Home
Sub Type Detached
Listing Status Sold
Purchase Type For Sale
Square Footage 2,718 sqft
Price per Sqft $155
Subdivision The Greenlands
MLS Listing ID 1903182
Sold Date 11/08/19
Style Two Story,Transitional
Bedrooms 4
Full Baths 2
Half Baths 1
HOA Fees $36/mo
HOA Y/N Yes
Year Built 2002
Annual Tax Amount $4,578
Tax Year 2018
Lot Size 7,840 Sqft
Acres 0.18
Property Sub-Type Detached
Property Description
Looking for a home that is move in ready? Well look no further and come check out this beautifully maintained 4 bed, 2.5 bath, 2 story home nestled in The Greenlands in York County. This fantastic home offers a beautiful updated kitchen, backsplash, tons of cabinet space, large pantry, wood floors, large formal dining room, formal living room, 4 wonderful sized bedrooms and large family room with gas fireplace that over looks backyard. Location is ideal and close to freeway, shopping, restaurants and military bases. Accessibly located near Ft. Eustis, NASA and Langley.
Location
State VA
County York
Community Common Grounds/Area, Playground
Rooms
Basement Crawl Space
Interior
Interior Features Bay Window, Ceiling Fan(s), Dining Area, Separate/Formal Dining Room, Double Vanity, Eat-in Kitchen, Granite Counters, Garden Tub/Roman Tub, Pantry, Window Treatments
Heating Forced Air, Natural Gas
Cooling Central Air
Flooring Carpet, Tile, Wood
Fireplaces Number 1
Fireplaces Type Gas
Fireplace Yes
Appliance Dishwasher, Gas Water Heater, Refrigerator, Stove
Laundry Washer Hookup, Dryer Hookup, Stacked
Exterior
Exterior Feature Deck, Sprinkler/Irrigation, Paved Driveway
Parking Features Attached, Driveway, Garage, Paved
Garage Spaces 2.0
Garage Description 2.0
Pool None
Community Features Common Grounds/Area, Playground
Water Access Desc Public
Roof Type Asphalt,Shingle
Porch Deck
Building
Story 2
Entry Level Two
Sewer Public Sewer
Water Public
Architectural Style Two Story, Transitional
Level or Stories Two
New Construction No
Schools
Elementary Schools Coventry
Middle Schools Grafton
High Schools Grafton
Others
HOA Name HOA
Tax ID T02A-1793-4716
Ownership Fee Simple,Individuals
Financing Cash
Read Less
Want to know what your home might be worth? Contact us for a FREE valuation!
Our team is ready to help you sell your home for the highest possible price ASAP






