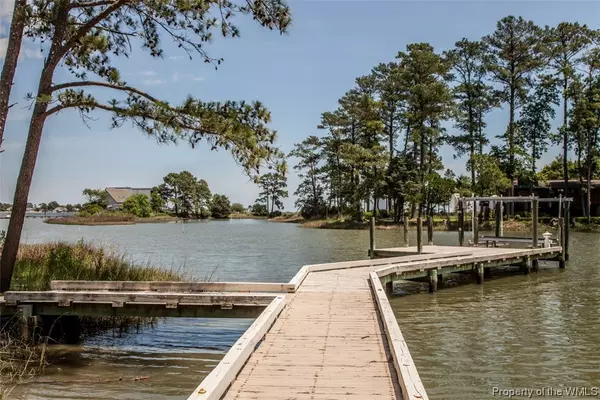Bought with Johnny Francum • RE/MAX Peninsula
$936,000
$995,000
5.9%For more information regarding the value of a property, please contact us for a free consultation.
102 Anchor LN Yorktown, VA 23692
6 Beds
6 Baths
5,147 SqFt
Key Details
Sold Price $936,000
Property Type Single Family Home
Sub Type Detached
Listing Status Sold
Purchase Type For Sale
Square Footage 5,147 sqft
Price per Sqft $181
Subdivision Ship Point
MLS Listing ID 1902123
Sold Date 09/25/19
Style Two Story
Bedrooms 6
Full Baths 4
Half Baths 2
HOA Y/N No
Year Built 2006
Annual Tax Amount $7,895
Tax Year 2017
Lot Size 1.870 Acres
Acres 1.87
Property Sub-Type Detached
Property Description
Enjoy luxury living in this custom built 6 bedroom 4.5 bathroom waterfront home offering 5,923 square feet. Open concept gourmet kitchen w/custom cabinets, granite countertops, large island, stainless steel appliances & recessed lighting. The 1st floor features a spacious master bedroom suite with French doors that open to the handcrafted patio & heated in-ground pool, attached master bathroom with walk-in tiled shower, jetted tub, walk-in closet & double vanity w/granite countertop, formal dining room, office, laundry room with two washer/dryer hookups & two story family room w/gas burning fireplace & handmade built-ins. Beautiful hardwood floors, surround sound and 9+ foot ceilings throughout. The 2nd floor boasts 5 additional bedrooms including a 2nd floor master bedroom suite with attached master bathroom and walk-in closet. Enjoy entertaining and family time in the 3rd floor game room with built-in bar, sink, refrigerator and bathroom w/expansive views of the Chisman Creek and Chesapeake Bay. Exterior features include 3 car attached garage, heated in-ground pool, hot tub, 105 foot pier, boat lift, water hookup and your very own boat ramp all situated on 1.87 acres in Yorktown!
Location
State VA
County York
Rooms
Basement Crawl Space
Interior
Interior Features Attic, Wet Bar, Bookcases, Built-in Features, Bay Window, Ceiling Fan(s), Dining Area, Separate/Formal Dining Room, Double Vanity, Eat-in Kitchen, French Door(s)/Atrium Door(s), Granite Counters, High Ceilings, Jetted Tub, Kitchen Island, Pantry, Recessed Lighting, Walk-In Closet(s), Window Treatments, Programmable Thermostat
Heating Electric, Forced Air, Heat Pump, Natural Gas, Zoned
Cooling Central Air, Zoned
Flooring Tile, Wood
Fireplaces Number 1
Fireplaces Type Gas
Fireplace Yes
Appliance Built-In Oven, Dryer, Washer/Dryer Stacked, Dishwasher, Exhaust Fan, Gas Cooking, Disposal, Gas Water Heater, Microwave, Range, Refrigerator, Range Hood, Stove, Washer
Laundry Washer Hookup, Dryer Hookup, Stacked
Exterior
Exterior Feature Deck, Lighting, Porch, Patio, Paved Driveway
Parking Features Attached, Circular Driveway, Direct Access, Driveway, Finished Garage, Garage, Garage Door Opener, Off Street, Oversized, Paved, Garage Faces Rear, Two Spaces, Three or more Spaces
Fence Metal, Partial, Vinyl
Pool Fenced, Heated, In Ground, Outdoor Pool, Pool Cover, Pool Equipment, Pool
Waterfront Description Boat Ramp/Lift Access,Canal Access,Dock Access,Navigable Water,Pier,River Front,River Access,Water Access,Walk to Water
Water Access Desc Public
Roof Type Asphalt,Shingle
Porch Rear Porch, Deck, Front Porch, Patio, Porch
Building
Story 3
Entry Level Three Or More
Sewer Public Sewer
Water Public
Architectural Style Two Story
Level or Stories Three Or More
New Construction No
Schools
Elementary Schools Yorktown
Middle Schools Yorktown
High Schools York
Others
Tax ID V07A-1386-3860
Ownership Fee Simple,Individuals
Security Features Security System,Smoke Detector(s)
Financing Conventional
Pets Allowed Chickens OK, Yes
Read Less
Want to know what your home might be worth? Contact us for a FREE valuation!
Our team is ready to help you sell your home for the highest possible price ASAP






