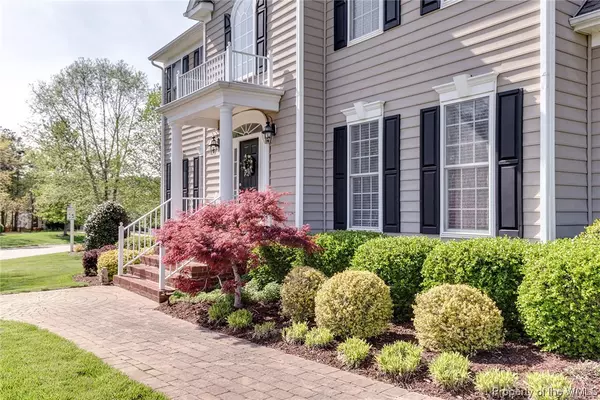Bought with Non-Member • Williamsburg Multiple Listing Service
$439,000
$438,900
For more information regarding the value of a property, please contact us for a free consultation.
9304 Stafford LN Toano, VA 23168
4 Beds
3 Baths
3,177 SqFt
Key Details
Sold Price $439,000
Property Type Single Family Home
Sub Type Detached
Listing Status Sold
Purchase Type For Sale
Square Footage 3,177 sqft
Price per Sqft $138
Subdivision Stonehouse Glen
MLS Listing ID 1901704
Sold Date 06/13/19
Style Colonial,Contemporary/Modern
Bedrooms 4
Full Baths 2
Half Baths 1
HOA Fees $92/mo
HOA Y/N Yes
Year Built 2007
Annual Tax Amount $3,356
Tax Year 2019
Lot Size 0.430 Acres
Acres 0.43
Property Sub-Type Detached
Property Description
This beautifully designed and upgraded home is completely turn key and ready for you to move in! The attention to detail and well laid out custom enhancements makes this home ideal for living and entertaining. The impressive two-story foyer showcases the hardwood floors. The entry layout offers a separate study/ living room and a large dining area. The amazing kitchen opens to a spacious family room with fireplace and also overlooks a bright morning room. The 2nd-floor master suite offers his and her walk-in closets, a sitting room, and ensuite. Move the party outside and enjoy the beautifully landscaped fenced in level backyard with a large covered deck, pergola, patio, and fire pit. Community amenities includes a pool, clubhouse, 2-parks, tennis courts, bike/walking trails, and soccer field. A very special home in a terrific community. Stunning and thoughtfully designed inside and out!! You must see this now!!
Location
State VA
County James City Co.
Community Common Grounds/Area, Clubhouse, Community Pool, Fitness, Playground, Park, Pool, Sports Field, Tennis Court(S), Trails/Paths
Rooms
Basement Crawl Space
Interior
Interior Features Tray Ceiling(s), Ceiling Fan(s), Dining Area, Separate/Formal Dining Room, Double Vanity, Eat-in Kitchen, French Door(s)/Atrium Door(s), Garden Tub/Roman Tub, High Ceilings, Kitchen Island, Pantry, Pull Down Attic Stairs, Recessed Lighting, Solid Surface Counters, Walk-In Closet(s), Window Treatments, Programmable Thermostat
Heating Forced Air, Natural Gas, Zoned
Cooling Central Air, Zoned, Attic Fan
Flooring Carpet, Tile, Wood
Fireplaces Number 1
Fireplaces Type Gas
Fireplace Yes
Appliance Double Oven, Dishwasher, Exhaust Fan, Gas Cooking, Disposal, Gas Water Heater, Microwave, Refrigerator, Range Hood, Water Softener, Tankless Water Heater
Laundry Washer Hookup, Dryer Hookup
Exterior
Exterior Feature Deck, Sprinkler/Irrigation, Porch, Patio, Paved Driveway
Parking Features Attached, Driveway, Garage, Off Street, Paved
Garage Spaces 2.0
Garage Description 2.0
Fence Back Yard, Picket
Pool None, Community
Community Features Common Grounds/Area, Clubhouse, Community Pool, Fitness, Playground, Park, Pool, Sports Field, Tennis Court(s), Trails/Paths
Amenities Available Management
Water Access Desc Public
Roof Type Asphalt,Composition,Shingle
Porch Rear Porch, Deck, Patio, Stoop
Building
Story 2
Entry Level Two
Sewer Public Sewer
Water Public
Architectural Style Colonial, Contemporary/Modern
Level or Stories Two
New Construction No
Schools
Elementary Schools Stonehouse
Middle Schools Toano
High Schools Warhill
Others
HOA Name Chesapeake Bay
HOA Fee Include Clubhouse,Common Areas,Pool(s),Recreation Facilities
Tax ID 05-3-07-0-0027
Ownership Fee Simple,Individuals
Security Features Smoke Detector(s)
Financing VA
Pets Allowed Yes
Read Less
Want to know what your home might be worth? Contact us for a FREE valuation!
Our team is ready to help you sell your home for the highest possible price ASAP






