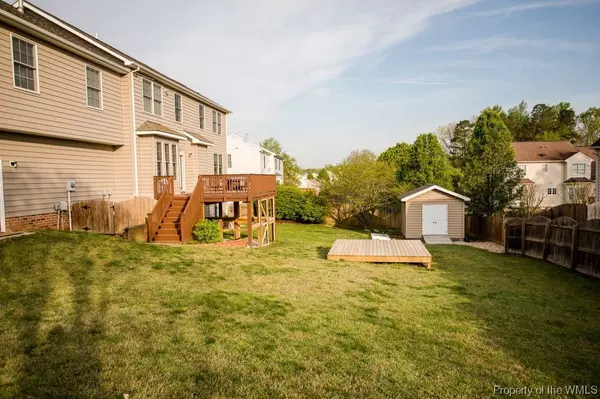Bought with Wendy Walker • Howard Hanna William E. Wood
$386,000
$385,900
For more information regarding the value of a property, please contact us for a free consultation.
8467 Ashington WAY Williamsburg, VA 23188
4 Beds
3 Baths
2,485 SqFt
Key Details
Sold Price $386,000
Property Type Single Family Home
Sub Type Detached
Listing Status Sold
Purchase Type For Sale
Square Footage 2,485 sqft
Price per Sqft $155
Subdivision Wellington
MLS Listing ID 1901274
Sold Date 06/11/19
Style Bungalow,Cottage,Two Story
Bedrooms 4
Full Baths 2
Half Baths 1
Construction Status Resale
HOA Fees $70/mo
HOA Y/N Yes
Year Built 2005
Annual Tax Amount $2,572
Tax Year 2019
Lot Size 0.410 Acres
Acres 0.41
Property Description
Wellington neighborhood. Blue Ribbon elementary school (Stonehouse). Walk to the playground, the pool, and the library! 4 bedroom, 2.5 bath, open concept, great light! Charm abounds. Cathedral ceiling and tons of natural light. New beautiful wide-plank wood flooring throughout the first floor. Painted kitchen cabinets. Stainless appliances. Walk-in pantry. Recent upgrades to kitchen (new dishwasher, gas stove, quartz countertops, undermount sink) and master bath (new flooring, lighting, and vanities). Master bath has 2 sinks, jetted tub and walk-in shower. Bonus room/office/playroom with french doors. One of the largest backyards in the neighborhood with privacy fence and custom oversized shed. Oversized garage with custom workbench and ceiling storage. Backyard has rain barrel and small garden where sellers have had great success growing cucumbers, peppers, and sunflowers. Come late spring/early summer, enjoy the beautiful knockout roses, flowering trees and hydrangeas!
Location
State VA
County James City Co.
Community Common Grounds/Area, Clubhouse, Other, Playground, Pool
Rooms
Basement Crawl Space
Interior
Interior Features Bookcases, Built-in Features, Tray Ceiling(s), Ceiling Fan(s), Cathedral Ceiling(s), Dining Area, Separate/Formal Dining Room, Eat-in Kitchen, French Door(s)/Atrium Door(s), High Ceilings, Jetted Tub, Pantry, Recessed Lighting, Walk-In Closet(s), Workshop
Heating Natural Gas, Zoned
Cooling Zoned
Flooring Carpet, Tile, Vinyl, Wood
Fireplaces Number 1
Fireplaces Type Insert, Gas
Fireplace Yes
Appliance Double Oven, Dryer, Dishwasher, Gas Water Heater, Range, Refrigerator, Range Hood, Stove
Laundry Washer Hookup, Dryer Hookup
Exterior
Exterior Feature Paved Driveway
Garage Direct Access, Driveway, Garage Door Opener, Paved, Storage, Workshop in Garage
Garage Spaces 2.0
Garage Description 2.0
Fence Privacy, Wood
Pool None, Community
Community Features Common Grounds/Area, Clubhouse, Other, Playground, Pool
Amenities Available Management
Waterfront No
Water Access Desc Public
Roof Type Composition
Porch Stoop
Building
Story 2
Entry Level Two
Sewer Public Sewer
Water Public
Architectural Style Bungalow, Cottage, Two Story
Level or Stories Two
Additional Building Shed(s)
New Construction No
Construction Status Resale
Schools
Elementary Schools Stonehouse
Middle Schools Toano
High Schools Warhill
Others
HOA Name Chesapeake Bay Co.
HOA Fee Include Association Management,Clubhouse,Common Areas,Pool(s),Recreation Facilities
Tax ID 13-3-08-0-0176
Ownership Fee Simple,Individuals
Financing Conventional
Read Less
Want to know what your home might be worth? Contact us for a FREE valuation!
Our team is ready to help you sell your home for the highest possible price ASAP






