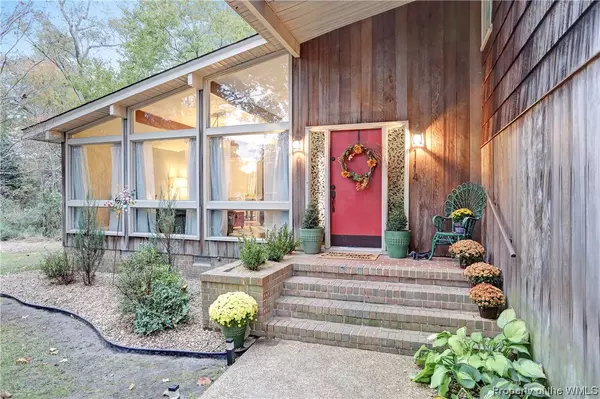Bought with Non-Member • Williamsburg Multiple Listing Service
$375,900
$379,900
1.1%For more information regarding the value of a property, please contact us for a free consultation.
114 Robanna DR Yorktown, VA 23696
4 Beds
3 Baths
2,143 SqFt
Key Details
Sold Price $375,900
Property Type Single Family Home
Sub Type Detached
Listing Status Sold
Purchase Type For Sale
Square Footage 2,143 sqft
Price per Sqft $175
Subdivision Robanna Shores
MLS Listing ID 1904495
Sold Date 12/13/19
Style Contemporary/Modern,Tri-Level
Bedrooms 4
Full Baths 2
Half Baths 1
HOA Y/N No
Year Built 1974
Annual Tax Amount $3,958
Tax Year 2018
Lot Size 1.000 Acres
Acres 1.0
Property Sub-Type Detached
Property Description
Entertainers Paradise… Navigable waterfront cove off Chisman Creek Minutes to Ches. Bay & Dare Marina. Inviting foyer leads to a spacious living room with vaulted ceiling and large windows. Casual Dining room opens to a bright white kitchen with solid surface counter tops, beautiful backspace, island and SS appliances. Family Room offers a beautiful fireplace and bar area with calcutta marble , hardwood floors and surround sound. Upstairs offers 4 bedrooms with beautiful updated bathrooms. This is a must see!
Location
State VA
County York
Interior
Interior Features Cathedral Ceiling(s), Separate/Formal Dining Room, Granite Counters, Kitchen Island, Recessed Lighting, Walk-In Closet(s)
Heating Heat Pump, Natural Gas
Cooling Central Air, Heat Pump
Flooring Carpet, Tile, Wood
Fireplace No
Appliance Dryer, Dishwasher, Disposal, Microwave, Refrigerator, Wine Cooler, Washer
Laundry Washer Hookup, Dryer Hookup
Exterior
Exterior Feature Deck
Parking Features Attached, Circular Driveway, Garage, Off Street
Garage Spaces 2.0
Garage Description 2.0
Fence Chain Link, Partial
Pool None
Waterfront Description Bulkhead,Creek,Dock Access,Navigable Water,Pier
Water Access Desc Public
Roof Type Asphalt,Shingle
Porch Deck, Front Porch
Building
Story 2
Entry Level Two and One Half,Multi/Split
Sewer Public Sewer
Water Public
Architectural Style Contemporary/Modern, Tri-Level
Level or Stories Two and One Half, Multi/Split
New Construction No
Schools
Elementary Schools Seaford
Middle Schools Yorktown
High Schools York
Others
Tax ID T08D-2962-2443
Ownership Fee Simple,Individuals
Financing Other
Read Less
Want to know what your home might be worth? Contact us for a FREE valuation!
Our team is ready to help you sell your home for the highest possible price ASAP






