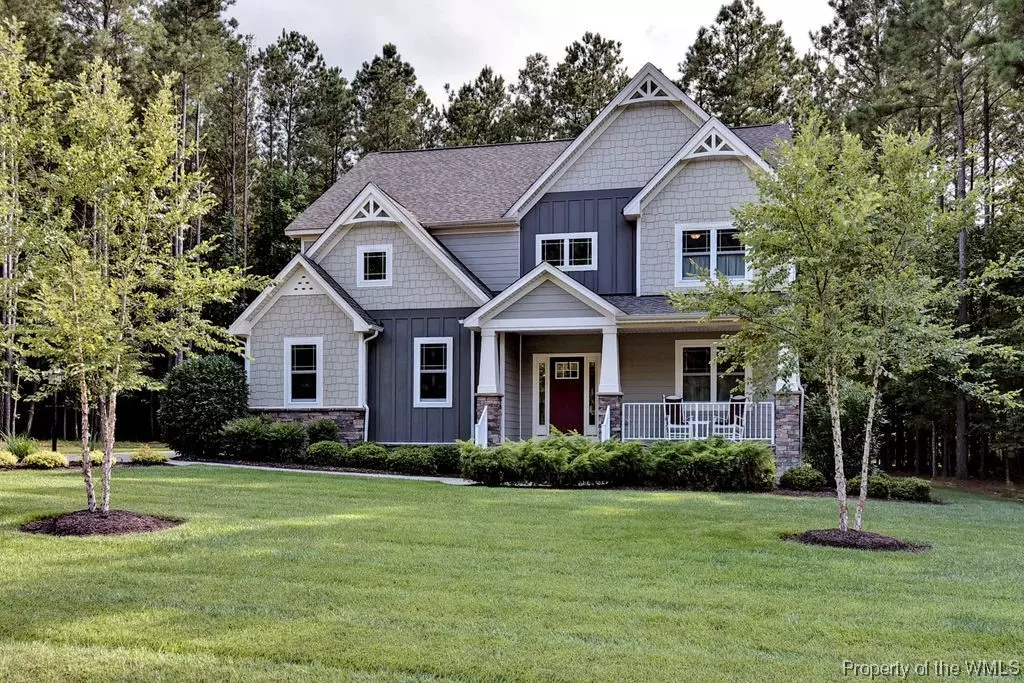Bought with Brent B Wooten • Coldwell Banker Traditions, LLC
$389,000
$419,900
7.4%For more information regarding the value of a property, please contact us for a free consultation.
11131 Kings Pond DR Providence Forge, VA 23140
5 Beds
4 Baths
3,508 SqFt
Key Details
Sold Price $389,000
Property Type Single Family Home
Sub Type Detached
Listing Status Sold
Purchase Type For Sale
Square Footage 3,508 sqft
Price per Sqft $110
Subdivision Brickshire
MLS Listing ID 1903421
Sold Date 12/20/19
Style Craftsman
Bedrooms 5
Full Baths 3
Half Baths 1
HOA Fees $83/mo
HOA Y/N Yes
Year Built 2015
Annual Tax Amount $3,318
Tax Year 2019
Lot Size 0.910 Acres
Acres 0.91
Property Description
Stunning and inviting like new Craftsman Style home situated on private level .91 acre lot. Shows like a model home. Large open kitchen features granite island and an abundance of cabinets and counter space --opens to Great Room and morning room/eat in area. Entertaining will be a delight!! The oversized luxurious master suite features "3" walk in closets and a large master bath. There are 3 other bedrooms(one is ensuite and also opens to hallway) and the laundry on the sencond floor. The 3rd floor features a large bonus/5th bedroom with full bath and access to attic space that could easily be finished. The attention to detail highlights the Craftsman style of this home. It is warm and inviting and easy to care for. The level lot is extremely private and will have no other homes built on either side. Brickshire is wonderfully located 20 minutes to Richmond or Williamsburg and the supermarket is about 6 minutes away. The community features all the amenities you'd expect including pools, golf, tennis, clubhouse and activities for the whole family.
Location
State VA
County New Kent
Community Basketball Court, Common Grounds/Area, Clubhouse, Community Pool, Fitness, Golf, Lake, Playground, Park, Pond, Pool, Putting Green, Sports Field, Tennis Court(S), Trails/Paths
Rooms
Basement Crawl Space
Interior
Interior Features Attic, Bookcases, Built-in Features, Butler's Pantry, Ceiling Fan(s), Separate/Formal Dining Room, Double Vanity, Eat-in Kitchen, Granite Counters, Garden Tub/Roman Tub, High Ceilings, Kitchen Island, Pantry, Recessed Lighting, Walk-In Closet(s)
Heating Electric, Forced Air, Heat Pump, Propane, Zoned
Cooling Central Air, Zoned
Flooring Carpet, Tile, Wood
Fireplaces Number 1
Fireplaces Type Gas
Fireplace Yes
Appliance Built-In Oven, Dishwasher, Exhaust Fan, Electric Water Heater, Gas Cooking, Disposal, Ice Maker, Microwave, Refrigerator, Range Hood
Laundry Washer Hookup, Dryer Hookup
Exterior
Exterior Feature Deck, Sprinkler/Irrigation, Lighting, Paved Driveway
Garage Attached, Direct Access, Driveway, Garage, Garage Door Opener, Paved, Garage Faces Rear, Boat, RV Access/Parking
Garage Spaces 2.0
Garage Description 2.0
Pool None, Community
Community Features Basketball Court, Common Grounds/Area, Clubhouse, Community Pool, Fitness, Golf, Lake, Playground, Park, Pond, Pool, Putting Green, Sports Field, Tennis Court(s), Trails/Paths
Amenities Available Management
Waterfront No
Water Access Desc Public
Roof Type Asphalt,Shingle
Porch Deck, Front Porch
Building
Story 3
Entry Level Three Or More
Sewer Public Sewer
Water Public
Architectural Style Craftsman
Level or Stories Three Or More
New Construction No
Schools
Elementary Schools New Kent
Middle Schools New Kent
High Schools New Kent
Others
HOA Name PMA
HOA Fee Include Association Management,Clubhouse,Common Areas,Pool(s),Recreation Facilities,Snow Removal
Tax ID 33B13 61N 54
Ownership Fee Simple,Individuals,Relocation
Security Features Smoke Detector(s)
Financing Conventional
Pets Description Yes
Read Less
Want to know what your home might be worth? Contact us for a FREE valuation!
Our team is ready to help you sell your home for the highest possible price ASAP






