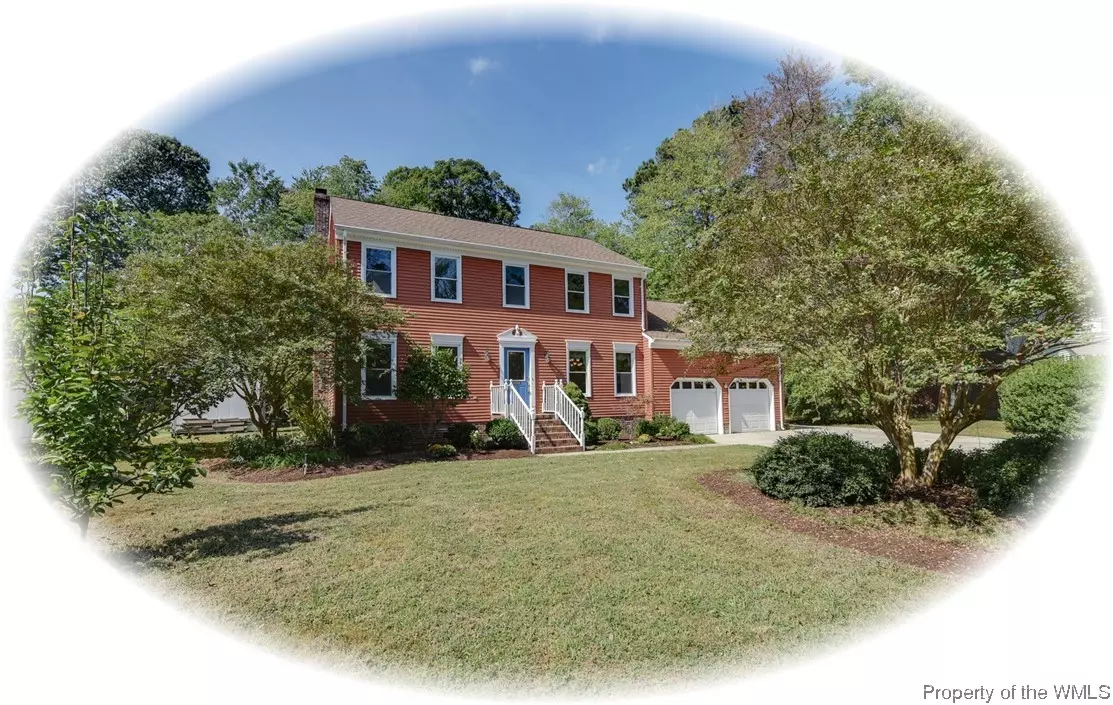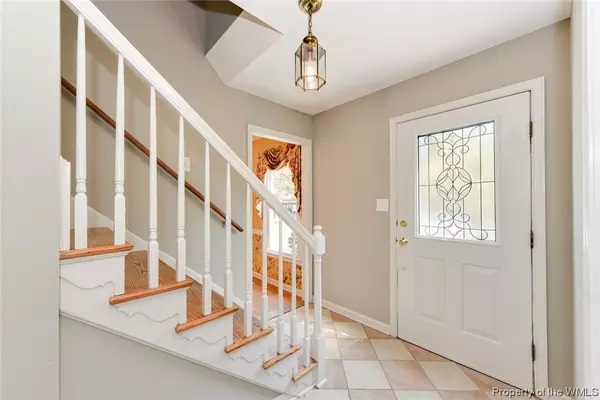Bought with Non-Member • Williamsburg Multiple Listing Service
$355,000
$358,000
0.8%For more information regarding the value of a property, please contact us for a free consultation.
103 Henry Lee LN Yorktown, VA 23692
4 Beds
3 Baths
2,407 SqFt
Key Details
Sold Price $355,000
Property Type Single Family Home
Sub Type Detached
Listing Status Sold
Purchase Type For Sale
Square Footage 2,407 sqft
Price per Sqft $147
Subdivision Brandywine
MLS Listing ID 1904264
Sold Date 02/06/20
Style Colonial
Bedrooms 4
Full Baths 2
Half Baths 1
HOA Y/N No
Year Built 1982
Annual Tax Amount $3,656
Tax Year 2019
Lot Size 0.400 Acres
Acres 0.4
Property Sub-Type Detached
Property Description
Beautiful home in the fabulous Brandywine subdivision. This 4 bedroom 2.5 bath home is ready for its new family. The big kitchen opens to the family room that is complete with a fireplace and a door to the backyard deck. The living room and dining room are centrally located at the front of the house, welcoming guest when they arrive. The kitchen has upgraded cabinets and granite countertops. Newer stainless appliances convey. The large master bedroom has room for a sitting area and has a beautifully remodeled bath. Bonus room/fourth bedroom over 2 car garage is large enough for a pool table. Home is located on a quiet cul-de-sac on a large yard with a back yard fence. Home has 2 storage shed great for work shop and toys. Recent upgrades include windows, paint, HVAC (2008), and 2 bathrooms. This home is a looker!
Location
State VA
County York
Rooms
Basement Crawl Space
Interior
Interior Features Separate/Formal Dining Room, Eat-in Kitchen, Granite Counters, Pantry, Walk-In Closet(s), Window Treatments
Heating Electric, Heat Pump, Zoned
Cooling Central Air, Heat Pump, Attic Fan
Flooring Carpet, Laminate, Tile, Wood
Fireplaces Number 1
Fireplace Yes
Appliance Dryer, Dishwasher, Electric Cooking, Electric Water Heater, Disposal, Microwave, Range, Refrigerator, Washer
Exterior
Exterior Feature Deck, Sprinkler/Irrigation, Paved Driveway
Parking Features Attached, Driveway, Garage, Paved
Garage Spaces 2.0
Garage Description 2.0
Fence Back Yard, Picket
Pool None
Water Access Desc Public
Roof Type Composition
Porch Deck
Building
Story 2
Entry Level Two
Sewer Public Sewer
Water Public
Architectural Style Colonial
Level or Stories Two
Additional Building Shed(s)
New Construction No
Schools
Elementary Schools Dare
Middle Schools Grafton
High Schools Grafton
Others
Tax ID T06A-1024-4469
Ownership Fee Simple,Individuals
Financing FHA
Read Less
Want to know what your home might be worth? Contact us for a FREE valuation!
Our team is ready to help you sell your home for the highest possible price ASAP






