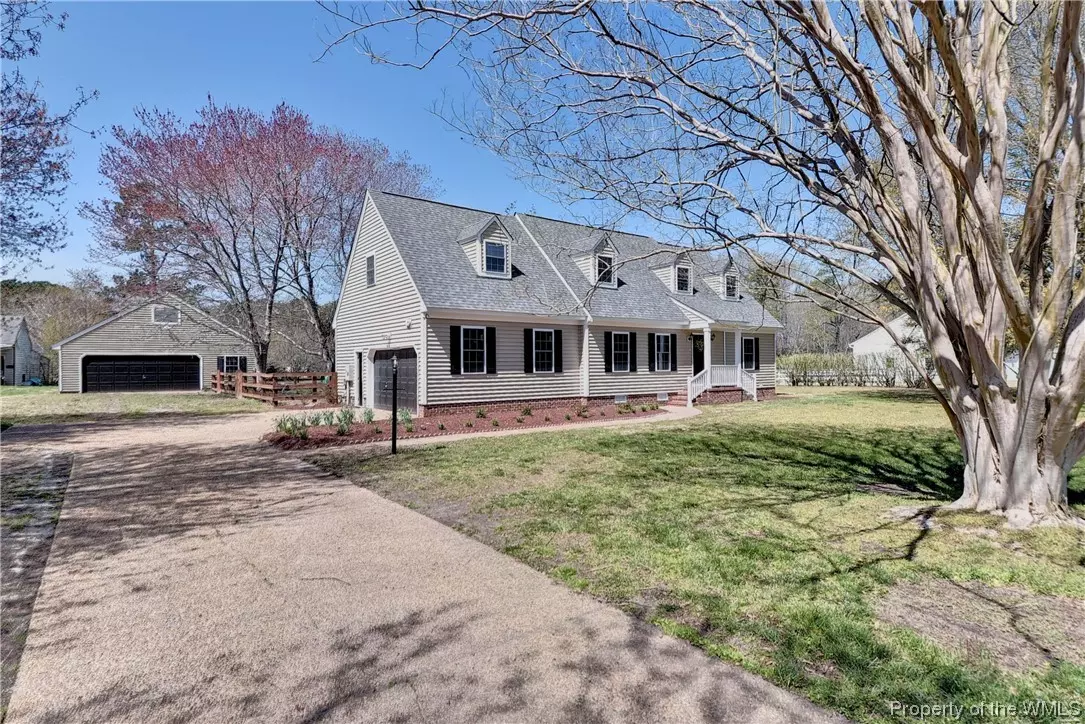Bought with Brenda Hurst • Abbitt Realty Company, LLC
$375,000
$385,000
2.6%For more information regarding the value of a property, please contact us for a free consultation.
8205 Old Mill LN Williamsburg, VA 23188
3 Beds
3 Baths
2,800 SqFt
Key Details
Sold Price $375,000
Property Type Single Family Home
Sub Type Detached
Listing Status Sold
Purchase Type For Sale
Square Footage 2,800 sqft
Price per Sqft $133
Subdivision Glenwood Acres
MLS Listing ID 2001394
Sold Date 06/04/20
Style Cape Cod,Farmhouse
Bedrooms 3
Full Baths 3
HOA Y/N No
Year Built 1987
Annual Tax Amount $2,978
Tax Year 2019
Lot Size 1.000 Acres
Acres 1.0
Property Sub-Type Detached
Property Description
Fabulous Cape Cod on one acre with detached 1300+sf garage, NEW roofs, NEW interior and exterior paint, NEW tile in all baths and laundry room, plus NEW wood floors in living room, dining room, kitchen and sunroom. First floor master bedroom features walk-in closet and en-suite full bath with double vanity. The eat-in kitchen offers copious counter tops, plenty of cabinet space, access to the laundry room, full bath with shower, and attached two-car garage with laundry sink. Upstairs features two additional bedrooms and bonus room (which could be the fourth bedroom), two storage areas and a full bath. Outside deck can be accessed from the kitchen or the bright sunroom which overlooks the partially fenced yard, perfect for a large garden, pets or entertaining. Beyond the fence is a peaceful lawn with fruit trees and rear access to the huge detached garage. Under 2 miles to the grocery store, a mile to the James City County Library and just 10 miles to Colonial Williamsburg, 20 miles to Fort Eustis and 35 miles to the Richmond Airport. Subject to a ratified contract with contingencies. Owner wishes to continue to show the property and may consider backup/other offers.
Location
State VA
County James City Co.
Rooms
Basement Crawl Space
Interior
Interior Features Ceiling Fan(s), Dining Area, Separate/Formal Dining Room, Eat-in Kitchen, Granite Counters
Heating Electric, Heat Pump
Cooling Heat Pump
Flooring Carpet, Wood
Fireplaces Type Masonry, Wood Burning
Fireplace Yes
Appliance Built-In Oven, Dishwasher, Exhaust Fan, Electric Water Heater, Microwave, Range
Exterior
Exterior Feature Deck, Porch
Parking Features Attached, Detached, Garage, Off Street, Oversized, Garage Faces Rear, On Street, Workshop in Garage, Three or more Spaces
Fence Partial, Split Rail
Pool None
Water Access Desc Public
Roof Type Asphalt,Shingle
Porch Deck, Front Porch, Porch
Building
Story 2
Entry Level Two
Sewer Septic Tank
Water Public
Architectural Style Cape Cod, Farmhouse
Level or Stories Two
New Construction No
Schools
Elementary Schools Stonehouse
Middle Schools Toano
High Schools Warhill
Others
Tax ID 14-3-06-0-0002
Ownership Fee Simple,Individuals
Financing VA
Read Less
Want to know what your home might be worth? Contact us for a FREE valuation!
Our team is ready to help you sell your home for the highest possible price ASAP





