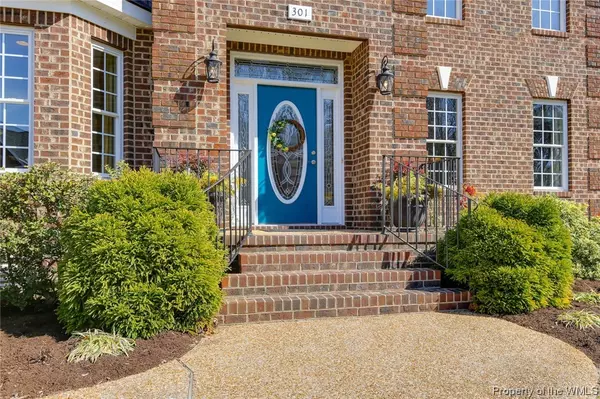Bought with Brandi Walker • Liz Moore & Associates-2
$579,900
$579,900
For more information regarding the value of a property, please contact us for a free consultation.
301 Chaptico RUN Yorktown, VA 23693
4 Beds
4 Baths
3,372 SqFt
Key Details
Sold Price $579,900
Property Type Single Family Home
Sub Type Detached
Listing Status Sold
Purchase Type For Sale
Square Footage 3,372 sqft
Price per Sqft $171
Subdivision Running Man
MLS Listing ID 2000914
Sold Date 06/12/20
Style Transitional
Bedrooms 4
Full Baths 3
Half Baths 1
HOA Fees $17/mo
HOA Y/N Yes
Year Built 2010
Annual Tax Amount $6,012
Tax Year 2019
Lot Size 0.260 Acres
Acres 0.26
Property Sub-Type Detached
Property Description
Don't miss this gem! Enhanced with high ceilings, this home's open floor plan seamlessly melds function with design. Stunning dining room finishes. Living room with built in speakers. Beautiful gourmet kitchen highlighted by quality cabinetry, shiny granite counters, must-have island, gas stove top, double oven, & pantry. Accentuated by a beautiful vaulted ceiling, the second story master includes walk-in closet & elegant master bath. Spacious bedrooms & a guest/teen suite with private bath on main level. Hidden staircase offers second access to rec room & upstairs wing. Nice garage entrance with mud/laundry room. Tons of large closet spaces & walk-in attic storage. Ample natural light. Easy-to-maintain yard with well to feed in-ground sprinkler & plant drips. You won't want to miss the garden at full bloom! Large back deck, screened porch, custom shed, fire pit & so much more. Meticulously cared for & located in the newest section of Running Man. Active HOA & community lifestyle!
Location
State VA
County York
Community Common Grounds/Area, Clubhouse, Playground, Pool, Trails/Paths
Rooms
Basement Crawl Space
Interior
Interior Features Attic, Bay Window, Tray Ceiling(s), Ceiling Fan(s), Cathedral Ceiling(s), Separate/Formal Dining Room, Double Vanity, Eat-in Kitchen, Granite Counters, High Ceilings, Jetted Tub, Kitchen Island, Pantry, Pull Down Attic Stairs, Recessed Lighting, Walk-In Closet(s), Window Treatments
Heating Forced Air, Natural Gas, Zoned
Cooling Central Air, Zoned
Flooring Carpet, Tile, Wood
Fireplaces Number 1
Fireplaces Type Gas
Fireplace Yes
Appliance Double Oven, Dishwasher, Gas Cooking, Disposal, Gas Water Heater, Microwave, Stove
Laundry Washer Hookup, Dryer Hookup
Exterior
Exterior Feature Deck, Enclosed Porch, Sprinkler/Irrigation, Lighting, Storage
Parking Features Attached, Garage, Two Spaces
Garage Spaces 2.0
Garage Description 2.0
Pool None, Community
Community Features Common Grounds/Area, Clubhouse, Playground, Pool, Trails/Paths
Water Access Desc Public
Roof Type Asphalt,Shingle
Porch Deck, Front Porch, Porch, Screened
Building
Story 2
Entry Level Two
Sewer Public Sewer
Water Public
Architectural Style Transitional
Level or Stories Two
Additional Building Shed(s)
New Construction No
Schools
Elementary Schools Tabb
Middle Schools Tabb
High Schools Tabb
Others
HOA Fee Include Clubhouse,Common Areas
Tax ID V03C-0669-1424
Ownership Fee Simple,Individuals
Security Features Security System,Smoke Detector(s)
Financing Conventional
Read Less
Want to know what your home might be worth? Contact us for a FREE valuation!
Our team is ready to help you sell your home for the highest possible price ASAP






