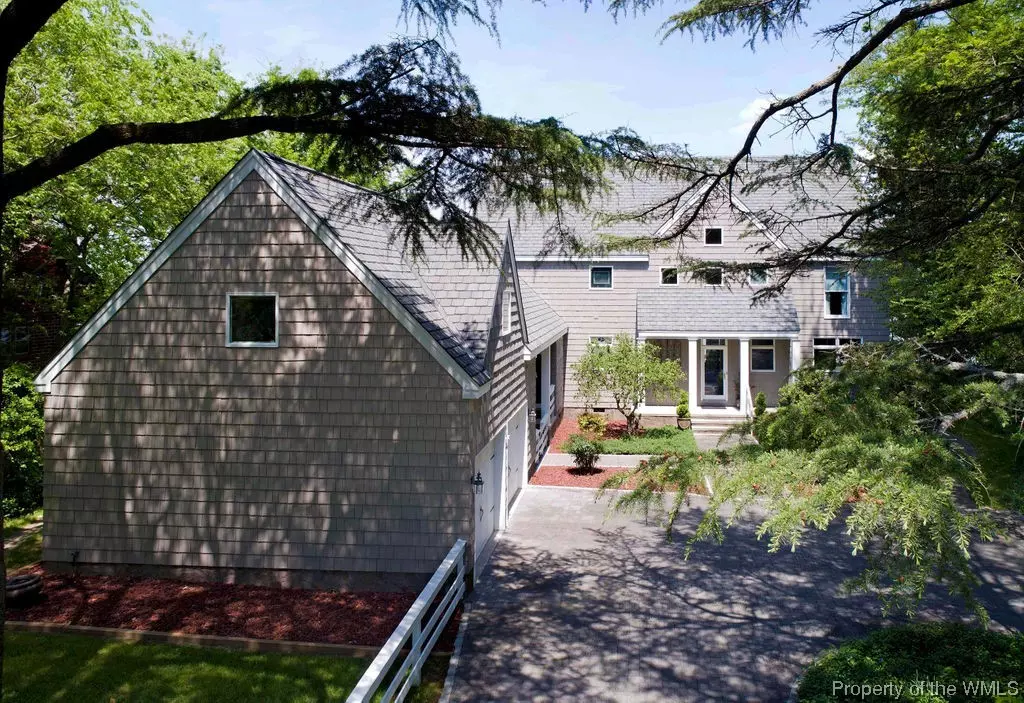Bought with Bo Parrish • Virginia Land & Homes, Inc.
$1,075,000
$1,190,000
9.7%For more information regarding the value of a property, please contact us for a free consultation.
1117 Moore House RD Yorktown, VA 23690
4 Beds
4 Baths
3,232 SqFt
Key Details
Sold Price $1,075,000
Property Type Single Family Home
Sub Type Detached
Listing Status Sold
Purchase Type For Sale
Square Footage 3,232 sqft
Price per Sqft $332
Subdivision None
MLS Listing ID 2000323
Sold Date 06/17/20
Style Two Story,Salt Box,Transitional
Bedrooms 4
Full Baths 3
Half Baths 1
HOA Y/N No
Year Built 1993
Annual Tax Amount $9,563
Tax Year 2019
Lot Size 0.700 Acres
Acres 0.7
Property Sub-Type Detached
Property Description
LUXURIOUS COMBINATION OF CLASSIC AND CONTEMPORARY OVERLOOKING THE YORK RIVER IN THE BEAUTIFUL COMMUNITY OF MOORE HOUSE ROAD.103 FT OF WATERFRONT WITH SOME OF THE MOST EXTRAORDINARY WATER VIEWS IN ALL OF HAMPTON ROADS WITH DOUBLE DECKER PIER WITH BOAT LIFT MINUTES FROM THE CHESAPEAKE BAY.CLASSIC SALT BOX STYLE WITH SHINGLED SIDING EXTERIOR WITH INTERIOR BOASTING SOARING CEILINGS,WALLS OF GLASS AND AN OPEN PLAN FOR TODAYS LIVING.LIGHT FILLED LIVING AND DINING ROOMS,DEN,LIBRARY AND BREAKFAST ROOM.GOURMET KITCHEN WITH GRANITE,STAINLESS,GAS STOVE AND CENTER ISLAND.CATHEDRAL CEILINGED WATERFRONT MASTER SUITE WITH FIREPLACE,PRIVATE EXTERIOR SUNSET BALCONY,JETTED TUB AND MULTI HEAD GLASS AND TILE SHOWER.GUEST APARTMENT OVER GARAGE WITH KITCHENETTE AND BATH.PASTORAL GROUNDS INCLUDES WORKSHOP,FIRE PIT,AUTOMATIC SCREENED PORCH,1000 SQ FT OF DECKING AND PATIO PLUS PANORAMIC YORK RIVER VIEWS.EXQUISITE INTERIORS,OPEN SPACE,STAGGERING WATERFRONT VIEWS AND EASY CHESAPEAKE BAY ACCESS FROM YOUR PRIVATE PIER WITH CABLE CAR MAKES THIS A TRUE WATERFRONT MASTERPIECE.Subject to ratified contract with contingencies.Owner wishes to continue to show the property and may consider backup or other offers
Location
State VA
County York
Rooms
Basement Crawl Space
Interior
Interior Features Attic, Bookcases, Built-in Features, Butler's Pantry, Ceiling Fan(s), Cathedral Ceiling(s), Separate/Formal Dining Room, Double Vanity, Eat-in Kitchen, Granite Counters, In-Law Floorplan, Jetted Tub, Kitchen Island, Pull Down Attic Stairs, Recessed Lighting
Heating Forced Air, Propane, Zoned
Cooling Central Air, Zoned
Flooring Tile, Wood
Fireplaces Type Insert, Gas
Equipment Generator
Fireplace Yes
Appliance Dishwasher, Exhaust Fan, Gas Cooking, Disposal, Gas Grill Connection, Ice Maker, Microwave, Propane Water Heater, Range, Range Hood
Laundry Dryer Hookup
Exterior
Exterior Feature Balcony, Deck, Enclosed Porch, Sprinkler/Irrigation, Lighting, Porch, Patio, Breezeway, Paved Driveway
Parking Features Circular Driveway, Direct Access, Driveway, Detached, Garage, Garage Door Opener, Off Street, Paved, Two Spaces, Three or more Spaces
Fence Partial, Wood
Pool None
Waterfront Description Boat Ramp/Lift Access,Dock Access,Pier,River Front,River Access,Water Access,Walk to Water
Water Access Desc Public
Roof Type Asphalt,Shingle
Porch Balcony, Rear Porch, Deck, Patio, Porch, Screened, Side Porch
Building
Story 2
Entry Level Two
Sewer Public Sewer
Water Public
Architectural Style Two Story, Salt Box, Transitional
Level or Stories Two
Additional Building Shed(s), Boat House, Garage Apartment
New Construction No
Schools
Elementary Schools Yorktown
Middle Schools York
High Schools York
Others
Tax ID Q11D-2990-1277
Ownership Fee Simple,Individuals
Security Features Smoke Detector(s)
Financing Conventional
Read Less
Want to know what your home might be worth? Contact us for a FREE valuation!
Our team is ready to help you sell your home for the highest possible price ASAP






