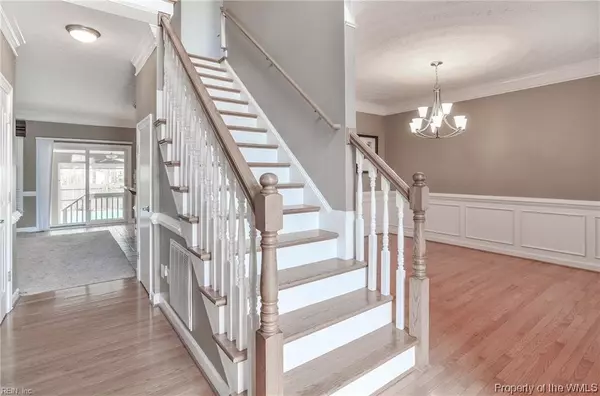Bought with Maria F Christian • Keller Williams Elite-Peninsula
$515,000
$529,500
2.7%For more information regarding the value of a property, please contact us for a free consultation.
107 Brian Wesley CT Yorktown, VA 23693
5 Beds
3 Baths
3,400 SqFt
Key Details
Sold Price $515,000
Property Type Single Family Home
Sub Type Detached
Listing Status Sold
Purchase Type For Sale
Square Footage 3,400 sqft
Price per Sqft $151
Subdivision The Greenlands
MLS Listing ID 2001117
Sold Date 06/17/20
Style A-Frame,Two Story,Transitional
Bedrooms 5
Full Baths 3
HOA Fees $38/mo
HOA Y/N Yes
Year Built 2004
Annual Tax Amount $5,483
Tax Year 2019
Lot Size 8,389 Sqft
Acres 0.1926
Property Sub-Type Detached
Property Description
BEAUTIFUL 5 BEDROOM HOME PERFECT FOR ENTERTAINING WITH AN INGROUND POOL, MOVIE THEATER ROOM, AND SCREENED IN PATIO WITH A RETRACTABLE OVERSIZE REMOTE CONTROLLED SCREEN DOOR. THE DOWNSTAIRS FEATURES A FORMAL DINING ROOM WITH UPGRADED MOLDING, AN OFFICE/ LIVING ROOM, THE LARGE KITCHEN IS OPEN TO THE FAMILY ROOM AND OFFERS AN ABUNDANCE OF CABINETS AND TWO AREAS FOR BAR STOOLS AND A BREAKFAST AREA. THE BACKYARD FEATURES A PATIO, INGROUND POOL, AND A SEPERATE FENCED IN AREA WITH A PLAYSET. THE UPSTAIRS FEATURES 4 GOOD SIZE BEDROOMS ( AN ADDITIONAL BEDROOM IS DOWNSTAIRS, AND THE MOVIE THEATER ROOM. "Subject to a ratified contract with contingencies. The owner wishes to continue to show the property and will consider other offers."
Location
State VA
County York
Rooms
Basement Crawl Space
Interior
Interior Features Tray Ceiling(s), Ceiling Fan(s), Dining Area, Separate/Formal Dining Room, Double Vanity, Eat-in Kitchen, Jetted Tub, Kitchen Island, Laminate Counters, Pull Down Attic Stairs, Walk-In Closet(s)
Heating Forced Air, Natural Gas
Cooling Central Air
Flooring Carpet, Tile, Wood
Fireplaces Number 1
Fireplaces Type Gas
Fireplace Yes
Appliance Dishwasher, Exhaust Fan, Gas Cooking, Disposal, Gas Water Heater, Microwave, Range
Laundry Dryer Hookup
Exterior
Exterior Feature Enclosed Porch, Sprinkler/Irrigation, Play Structure, Patio, Paved Driveway
Parking Features Attached, Driveway, Garage, Paved
Garage Spaces 2.0
Garage Description 2.0
Fence Back Yard, Privacy
Pool In Ground, Pool
Water Access Desc Public
Roof Type Composition
Porch Patio, Porch, Screened
Building
Story 2
Entry Level Two
Sewer Public Sewer
Water Public
Architectural Style A-Frame, Two Story, Transitional
Level or Stories Two
New Construction No
Schools
Elementary Schools Coventry
Middle Schools Grafton
High Schools Grafton
Others
HOA Name Chesapeake Bay
HOA Fee Include Common Areas
Tax ID T02A-2435-3153
Ownership Fee Simple,Individuals
Security Features Security System,Smoke Detector(s)
Financing Conventional
Read Less
Want to know what your home might be worth? Contact us for a FREE valuation!
Our team is ready to help you sell your home for the highest possible price ASAP






