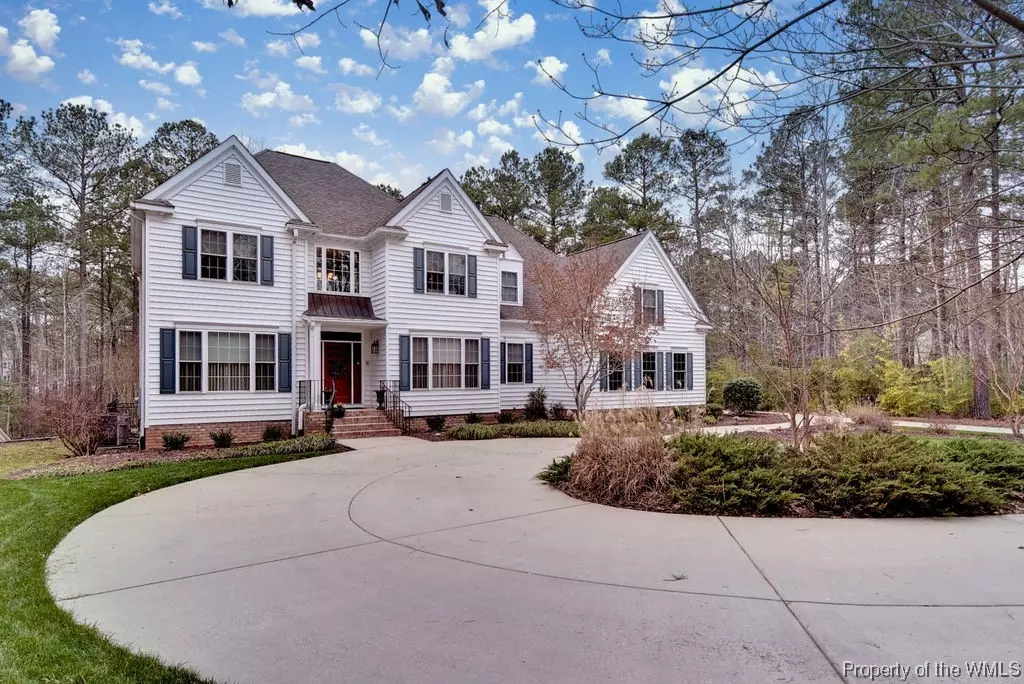Bought with Bobby Jankovic • RE/MAX Capital
$635,000
$649,500
2.2%For more information regarding the value of a property, please contact us for a free consultation.
9101 Serenity LN Toano, VA 23168
5 Beds
6 Baths
5,326 SqFt
Key Details
Sold Price $635,000
Property Type Single Family Home
Sub Type Detached
Listing Status Sold
Purchase Type For Sale
Square Footage 5,326 sqft
Price per Sqft $119
Subdivision The Retreat
MLS Listing ID 2001325
Sold Date 06/16/20
Style Transitional
Bedrooms 5
Full Baths 5
Half Baths 1
HOA Fees $16/mo
HOA Y/N Yes
Year Built 2005
Annual Tax Amount $5,032
Tax Year 2019
Lot Size 3.033 Acres
Acres 3.033
Property Sub-Type Detached
Property Description
The definition of Serenity--Truly a retreat for the lucky homeowner! Home offers 3 living levels, 3 car garage, saltwater pool & room for every possible whim from raucous fun to quiet solitude. Main floor features foyer, living (possible study) & formal dining rooms, office, half bath, great room w stacked stone gas fireplace, which opens to the morning room & kitchen. Chef's kitchen is complete w granite & stainless-steel countertops, undercabinet lighting, 2 sinks, Thermador gas range, Bosch dishwasher, & GE Monogram refrigerator, microwave & convection oven. Mud room off the kitchen features coat hooks, bench w cubbies & 2 pantries, accessible from the garage. Master Bedroom features wood floors, large walk-in closet, bath w over-sized steam shower & double vanities. 3 additional bedrooms upstairs, one w an en-suite bath off rec room, just off back stairway. Walk-out lower level in-law suite features family room w a kitchen/bar area w refrigerator, microwave & sink, flex room w en-suite full bath & BR 5 w an add'l en-suite full bath, along w storage/equipment area. Privately set on appx 3 acres for making the memories you'll cherish for a lifetime. Low HOA fees of $200/year.
Location
State VA
County James City Co.
Community Common Grounds/Area
Rooms
Basement Full, Partially Finished, Walk-Out Access
Interior
Interior Features Bookcases, Built-in Features, Ceiling Fan(s), Dining Area, Separate/Formal Dining Room, Double Vanity, Eat-in Kitchen, Granite Counters, High Ceilings, In-Law Floorplan, Kitchen Island, Pantry, Recessed Lighting, Steam Shower, Walk-In Closet(s), Central Vacuum
Heating Electric, Forced Air, Heat Pump, Natural Gas, Zoned
Cooling Central Air, Zoned
Flooring Carpet, Tile, Wood
Fireplaces Number 1
Fireplaces Type Gas, Stone, Vented
Equipment Intercom
Fireplace Yes
Appliance Dishwasher, Gas Cooking, Disposal, Gas Grill Connection, Gas Water Heater, Microwave, Refrigerator, Range Hood, Humidifier
Laundry Washer Hookup, Dryer Hookup
Exterior
Exterior Feature Deck, Sprinkler/Irrigation, Play Structure, Patio, Paved Driveway
Parking Features Attached, Driveway, Garage, Garage Door Opener, Heated Garage, Paved, Garage Faces Rear, Two Spaces, Three or more Spaces
Fence Invisible
Pool Fenced, In Ground, Pool Cover, Pool, Salt Water
Community Features Common Grounds/Area
Amenities Available Management
Water Access Desc Community/Coop,Shared Well
Roof Type Composition
Porch Deck, Patio
Building
Story 2
Entry Level Two
Sewer Septic Tank
Water Community/Coop, Shared Well
Architectural Style Transitional
Level or Stories Two
New Construction No
Schools
Elementary Schools Stonehouse
Middle Schools Toano
High Schools Warhill
Others
HOA Name The Retreat HOA
HOA Fee Include Association Management,Common Areas
Tax ID 03-4-06-0-0019
Ownership Fee Simple,Individuals
Security Features Security System
Financing VA
Read Less
Want to know what your home might be worth? Contact us for a FREE valuation!
Our team is ready to help you sell your home for the highest possible price ASAP






