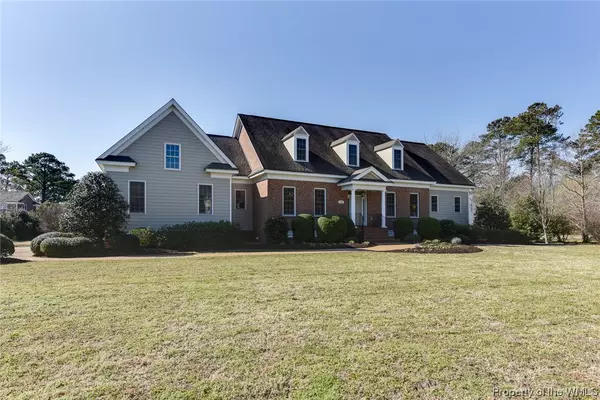Bought with Kyle Hause • Long & Foster - James River
$950,000
$980,000
3.1%For more information regarding the value of a property, please contact us for a free consultation.
1307 Dare RD Yorktown, VA 23692
5 Beds
4 Baths
3,793 SqFt
Key Details
Sold Price $950,000
Property Type Single Family Home
Sub Type Detached
Listing Status Sold
Purchase Type For Sale
Square Footage 3,793 sqft
Price per Sqft $250
Subdivision None
MLS Listing ID 2000988
Sold Date 04/10/20
Style Cape Cod
Bedrooms 5
Full Baths 3
Half Baths 1
HOA Y/N No
Year Built 2007
Annual Tax Amount $9,381
Tax Year 2019
Lot Size 1.510 Acres
Acres 1.51
Property Sub-Type Detached
Property Description
This custom built home is located at the mouth of the York on the Poquoson River. 3793 sq ft home is situated on 1.5 acres. Designed at the direction of the current owners this house has a well thought out floor plan that maximizes the water view. On the first level, the kitchen, family room and master have breath taking views. Large gourmet kitchen with an Island features updated appliances, granite counter tops and custom cabinets. The dining room is separated from the kitchen by a butlers pantry complete with sink and wine cooler. The family room has built in bookshelves surrounding the fireplace. Adjacent to the family room you will find the office. The master suite has French doors that open onto an expansive deck, an ensuite bathroom with jacuzzi tub, shower, double vanities and his and her closets. Upstairs there are 4 bedrooms and two full baths. One is designed to be a second master.
Location
State VA
County York
Rooms
Basement Crawl Space
Interior
Interior Features Attic, Wet Bar, Bookcases, Built-in Features, Butler's Pantry, Bay Window, Ceiling Fan(s), Separate/Formal Dining Room, Double Vanity, Eat-in Kitchen, Granite Counters, High Ceilings, Jetted Tub, Pantry, Recessed Lighting, Walk-In Closet(s), Central Vacuum
Heating Forced Air, Natural Gas
Cooling Central Air, Zoned
Flooring Carpet, Tile, Wood
Fireplaces Number 1
Fireplaces Type Gas
Equipment Generator
Fireplace Yes
Appliance Built-In Oven, Dryer, Dishwasher, Exhaust Fan, Gas Cooking, Disposal, Gas Water Heater, Microwave, Refrigerator, Washer
Laundry Washer Hookup, Dryer Hookup
Exterior
Exterior Feature Awning(s), Deck, Porch, Tennis Court(s), Paved Driveway
Parking Features Attached, Driveway, Garage, Off Street, Paved, Three or more Spaces
Pool None
Waterfront Description Navigable Water,River Access
Water Access Desc Public
Roof Type Composition
Porch Deck, Porch
Building
Story 2
Entry Level Two
Sewer Public Sewer
Water Public
Architectural Style Cape Cod
Level or Stories Two
New Construction No
Schools
Elementary Schools Dare
Middle Schools York
High Schools York
Others
Tax ID V06A-0537-3835
Ownership Fee Simple,Individuals
Security Features Security System
Financing Conventional
Read Less
Want to know what your home might be worth? Contact us for a FREE valuation!
Our team is ready to help you sell your home for the highest possible price ASAP






