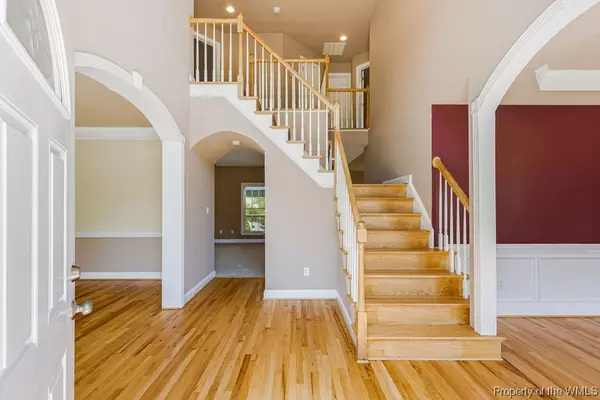Bought with Non-Member Non-Member • Williamsburg Multiple Listing Service
$373,000
$373,000
For more information regarding the value of a property, please contact us for a free consultation.
5970 Brickshire DR Providence Forge, VA 23140
4 Beds
2 Baths
3,173 SqFt
Key Details
Sold Price $373,000
Property Type Single Family Home
Sub Type Detached
Listing Status Sold
Purchase Type For Sale
Square Footage 3,173 sqft
Price per Sqft $117
Subdivision Brickshire
MLS Listing ID 2002227
Sold Date 10/21/20
Style Colonial
Bedrooms 4
Full Baths 2
HOA Fees $85/mo
HOA Y/N Yes
Year Built 2005
Annual Tax Amount $2,563
Tax Year 2019
Lot Size 0.340 Acres
Acres 0.34
Property Description
This is the gem you have been waiting for in Brickshire. Just shy of 3,200 square feet, this 3-sided brick transitional home was custom built in 2005 and has it all! Situated on .34 acre lot, this 4 bedroom home boasts 2 1/2 baths, 2-car garage, gas fireplace, recently refinished hardwood flooring and new carpet! Entering the custom front door, you walk into a grand 2 story foyer with tons of nature lighting. The front of the house has formal living & dining rooms for entertaining. Balance of main level has an open concept kitchen overlooking family room & breakfast nook. Stainless steel appliances, double bowl under mount sink, new dishwasher, granite counter tops and lots of natural lighting. Family room with gas fireplace overlooks generous sized deck out back with plenty of room for entertaining. Very large Owner's suite w/soaking tub & sitting area and large walk-in closet. Quick drive to local wineries & restaurants and shopping. 25 min to RIC airport. Brickshire offers Golf course, swimming pool, club house, fitness center, tennis courts and an onsite bar and grill eating area. Yard has irrigation system. 30 minutes to Richmond and Williamsburg.
Location
State VA
County New Kent
Interior
Interior Features Tray Ceiling(s), Ceiling Fan(s), Dining Area, Eat-in Kitchen, Granite Counters, Pantry, Walk-In Closet(s)
Heating Electric, Forced Air
Cooling Zoned
Flooring Carpet, Tile, Wood
Fireplaces Number 1
Fireplaces Type Electric, Masonry
Fireplace Yes
Appliance Dryer, Dishwasher, Electric Cooking, Electric Water Heater, Microwave, Refrigerator, Stove, Washer
Laundry Washer Hookup, Dryer Hookup
Exterior
Exterior Feature Deck, Other
Garage Attached, Garage
Garage Spaces 2.0
Garage Description 2.0
Pool None
Waterfront No
Water Access Desc Public
Roof Type Composition
Porch Deck
Building
Story 2
Entry Level Two
Sewer Public Sewer
Water Public
Architectural Style Colonial
Level or Stories Two
New Construction No
Schools
Elementary Schools New Kent
Middle Schools New Kent
High Schools New Kent
Others
HOA Name Community Association
HOA Fee Include Association Management,Clubhouse,Common Areas,Pool(s),Recreation Facilities
Tax ID 33B8 1B1 104
Ownership Fee Simple,Individuals
Security Features Smoke Detector(s)
Financing VA
Read Less
Want to know what your home might be worth? Contact us for a FREE valuation!
Our team is ready to help you sell your home for the highest possible price ASAP






