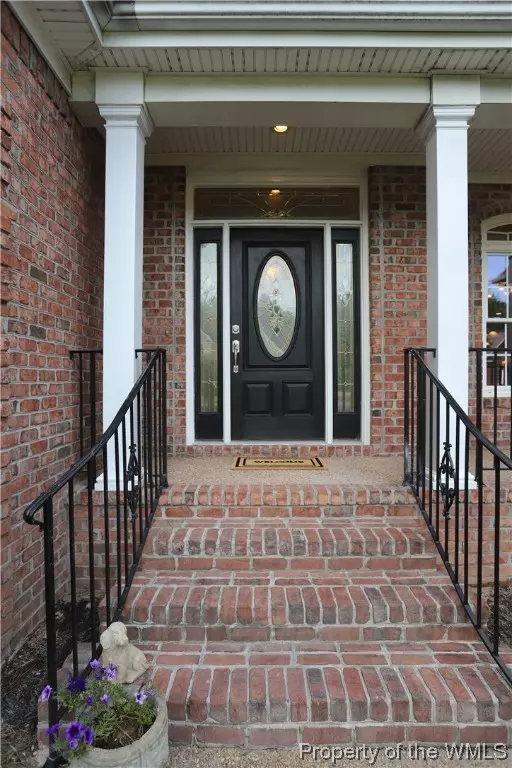Bought with Non-Member Non-Member • Williamsburg Multiple Listing Service
$650,000
$698,500
6.9%For more information regarding the value of a property, please contact us for a free consultation.
211 Denise DR Yorktown, VA 23693
4 Beds
4 Baths
3,946 SqFt
Key Details
Sold Price $650,000
Property Type Single Family Home
Sub Type Detached
Listing Status Sold
Purchase Type For Sale
Square Footage 3,946 sqft
Price per Sqft $164
Subdivision Tide Mill Estates
MLS Listing ID 2002613
Sold Date 08/10/20
Style Two Story
Bedrooms 4
Full Baths 3
Half Baths 1
HOA Fees $9/mo
HOA Y/N Yes
Year Built 2002
Annual Tax Amount $4,811
Tax Year 2019
Lot Size 0.505 Acres
Acres 0.5054
Property Sub-Type Detached
Property Description
Welcome home to 211 Denise Drive in Yorktown VA, one of the friendliest and most coveted neighborhoods in Yorktown! This stately custom brick home offers 4000sf, 2 owner suites with first floor living with open concept and polished finishes. Every square foot performs to it's full potential and the attention to detail is impeccable. Entertain friends and family in the great room with stunning focal fireplace that leads to the gourmet kitchen that is the envy of all chefs! The center island brings everyone together with lots of natural light, custom Alderwood cabinetry, gas cook top and formal and casual dining spaces. A superbly planned first floor owner suite boasts lots of light, dual sinks, jetted tub, separate shower and huge WIC. Your friends, family and guests will enjoy a second floor owner suite and 2 more bedrooms, a large flex space as well as a separate second floor bonus room over the garage. Relax outside overlooking your wooded private back yard oasis on the brick patio or stay covered on the side porch. Beautifully landscaped, low maintenance, all appliances convey. Area fishing, paddle boarding, jet skis or boats!
Location
State VA
County York
Community Boat Facilities, Dock, Marina, Park, Sports Field
Rooms
Basement Crawl Space
Interior
Interior Features Attic, Balcony, Tray Ceiling(s), Ceiling Fan(s), Cathedral Ceiling(s), Separate/Formal Dining Room, Double Vanity, Eat-in Kitchen, Granite Counters, High Ceilings, Jetted Tub, Kitchen Island, Multiple Primary Suites, Pantry, Pull Down Attic Stairs, Recessed Lighting, Walk-In Closet(s)
Heating Electric, Forced Air, Heat Pump, Natural Gas
Cooling Central Air, Electric
Flooring Carpet, Tile, Wood
Fireplaces Number 1
Fireplaces Type Gas
Fireplace Yes
Appliance Dryer, Dishwasher, Gas Cooking, Disposal, Gas Water Heater, Ice Maker, Microwave, Refrigerator, Washer
Exterior
Exterior Feature Sprinkler/Irrigation, Lighting, Porch, Patio, Paved Driveway
Parking Features Driveway, Garage Door Opener, Oversized, Paved, Garage Faces Rear
Garage Spaces 2.0
Garage Description 2.0
Pool None
Community Features Boat Facilities, Dock, Marina, Park, Sports Field
Water Access Desc Public
Roof Type Asphalt,Composition,Shingle
Porch Rear Porch, Front Porch, Patio, Porch, Side Porch
Building
Story 2
Entry Level Two
Sewer Public Sewer
Water Public
Architectural Style Two Story
Level or Stories Two
New Construction No
Schools
Elementary Schools Mt. Vernon
Middle Schools Tabb
High Schools Tabb
Others
HOA Name Gene Seiter - Homeowner
HOA Fee Include Common Areas
Tax ID U04C-1492-1723
Ownership Fee Simple,Individuals
Financing VA
Read Less
Want to know what your home might be worth? Contact us for a FREE valuation!
Our team is ready to help you sell your home for the highest possible price ASAP






