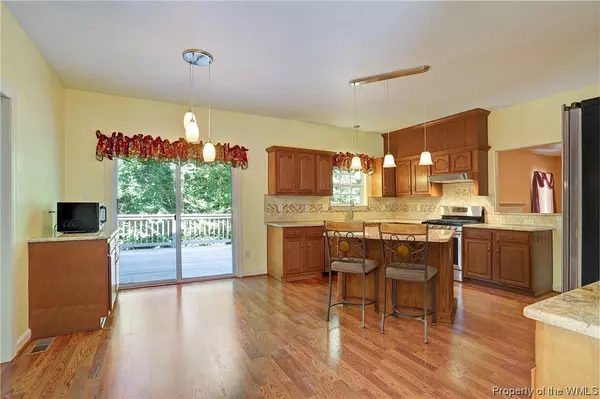Bought with Non-Member Non-Member • Williamsburg Multiple Listing Service
$450,000
$450,000
For more information regarding the value of a property, please contact us for a free consultation.
8409 Oldham CT Williamsburg, VA 23188
4 Beds
3 Baths
2,754 SqFt
Key Details
Sold Price $450,000
Property Type Single Family Home
Sub Type Detached
Listing Status Sold
Purchase Type For Sale
Square Footage 2,754 sqft
Price per Sqft $163
Subdivision Wellington
MLS Listing ID 2003333
Sold Date 09/10/20
Style Two Story,Transitional
Bedrooms 4
Full Baths 2
Half Baths 1
HOA Fees $70/mo
HOA Y/N Yes
Year Built 2003
Annual Tax Amount $3,090
Tax Year 2019
Lot Size 0.960 Acres
Acres 0.96
Property Description
Privacy? Upgrades? Move-In-Ready? LOOK NO FURTHER, this is the ONE!! Tucked away on a wooded acre of land at the end of a neighborhood cul-de-sac, this home shines with pride of ownership! Hardwood floors, stainless steel appliances, rounded corners on the walls, timer thermostat, and a huge owner's bed and bath suite are just some of the features of this AMAZING HOME! It is ready for its new family with new appliances including natural gas stove, HVAC, water heater, freshly painted, the details are too many to count. And there is also a big, partially finished basement plumbed, electrical, ready to be an in-law suite with bedroom, bath, living area and kitchen and a workshop, as well as a nice deck and firepit area out back. MUST SEE! *Note that some of the photos have been virtually staged with furniture for your viewing pleasure.
Location
State VA
County James City Co.
Community Common Grounds/Area, Clubhouse, Lake, Playground, Pond, Pool
Rooms
Basement Full, Partially Finished, Walk-Out Access
Interior
Interior Features Bathroom Rough-In, Ceiling Fan(s), Dining Area, Separate/Formal Dining Room, Double Vanity, Eat-in Kitchen, French Door(s)/Atrium Door(s), Granite Counters, High Ceilings, Jetted Tub, Kitchen Island, Recessed Lighting, Walk-In Closet(s), Window Treatments, Workshop
Heating Heat Pump, Natural Gas
Cooling Central Air
Flooring Carpet, Tile, Wood
Fireplaces Number 1
Fireplaces Type Gas
Fireplace Yes
Appliance Dryer, Dishwasher, Disposal, Gas Water Heater, Microwave, Range, Refrigerator, Washer
Laundry Washer Hookup, Dryer Hookup
Exterior
Exterior Feature Deck, Lighting, Storage, Paved Driveway
Garage Attached, Driveway, Garage, Garage Door Opener, Paved
Garage Spaces 2.0
Garage Description 2.0
Pool None, Community
Community Features Common Grounds/Area, Clubhouse, Lake, Playground, Pond, Pool
Amenities Available Management
Waterfront No
Water Access Desc Public
Roof Type Asphalt,Shingle
Porch Deck, Front Porch
Building
Story 2
Entry Level Two
Sewer Public Sewer
Water Public
Architectural Style Two Story, Transitional
Level or Stories Two
New Construction No
Schools
Elementary Schools Stonehouse
Middle Schools Toano
High Schools Warhill
Others
HOA Name Chesapeake Bay Management
HOA Fee Include Association Management,Common Areas,Pool(s),Recreation Facilities
Tax ID 13-3-08-0-0009
Ownership Fee Simple,Individuals
Financing FHA
Read Less
Want to know what your home might be worth? Contact us for a FREE valuation!
Our team is ready to help you sell your home for the highest possible price ASAP






