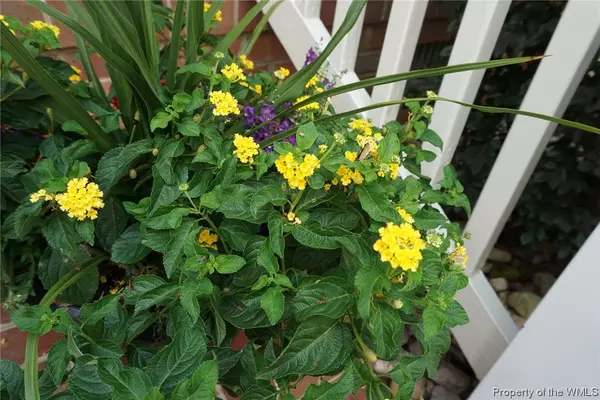Bought with Non-Member Non-Member • Williamsburg Multiple Listing Service
$425,000
$436,000
2.5%For more information regarding the value of a property, please contact us for a free consultation.
108 Combs LOOP #1 Yorktown, VA 23693
5 Beds
3 Baths
2,672 SqFt
Key Details
Sold Price $425,000
Property Type Single Family Home
Sub Type Detached
Listing Status Sold
Purchase Type For Sale
Square Footage 2,672 sqft
Price per Sqft $159
Subdivision None
MLS Listing ID 2003376
Sold Date 10/16/20
Style Colonial,Two Story
Bedrooms 5
Full Baths 3
HOA Y/N No
Year Built 2000
Annual Tax Amount $3,104
Tax Year 2019
Lot Size 8,877 Sqft
Acres 0.2038
Property Sub-Type Detached
Property Description
Welcome to your new home! Move in ready. Well maintained home in highly desirable, low traffic Trebor Pasture section of York County. Centrally located with easy access to I-64, Joint Base Langley-Eustus, NASA, shopping & library. Home sits in quiet cut de sac, easy access to gas line on deck for grilling. Fenced-in back yard. Approximately 2672 sq ft. This beautiful home has 5 bedroom or 4 with a bonus room. Bedroom downstairs, adjoins to full bath. Total 3 full bath, extra large storage room. New roof, new windows, new carpet, new granite counter top, high end vinyl flooring. 2012 HAVC gas pack. In-ground irrigation system. Whole house Rainsoft water filtration system. TABB Elementary, Middle, High School District.
Location
State VA
County York
Community Common Grounds/Area, Lake, Pond
Rooms
Basement Sump Pump
Interior
Interior Features Attic, Bookcases, Built-in Features, Ceiling Fan(s), Dining Area, Separate/Formal Dining Room, Double Vanity, Eat-in Kitchen, Granite Counters, High Ceilings, Jetted Tub, Pantry, Pull Down Attic Stairs, Recessed Lighting, Walk-In Closet(s)
Heating Electric, Forced Air, Heat Pump, Hot Water, Natural Gas, Zoned
Cooling Central Air, Whole House Fan, Wall/Window Unit(s), Zoned
Flooring Carpet, Linoleum, Vinyl
Fireplaces Type Gas, Vented
Fireplace Yes
Appliance Dishwasher, Exhaust Fan, Electric Cooking, Freezer, Disposal, Gas Grill Connection, Gas Water Heater, Ice Maker, Microwave, Range Hood, Water Heater, ENERGY STAR Qualified Appliances
Laundry Washer Hookup, Dryer Hookup
Exterior
Exterior Feature Sprinkler/Irrigation, Porch
Parking Features Attached, Garage, Garage Door Opener, Storage
Garage Spaces 2.0
Garage Description 2.0
Fence Back Yard, Picket
Pool None
Community Features Common Grounds/Area, Lake, Pond
Water Access Desc Public
Roof Type Asphalt,Composition,Shingle
Porch Porch
Building
Story 2
Entry Level Two
Sewer Public Sewer
Water Public
Architectural Style Colonial, Two Story
Level or Stories Two
New Construction No
Schools
Elementary Schools Tabb
Middle Schools Tabb
High Schools Tabb
Others
Tax ID V03A-1942-3166
Ownership Fee Simple,Individuals
Security Features Smoke Detector(s)
Financing VA
Read Less
Want to know what your home might be worth? Contact us for a FREE valuation!
Our team is ready to help you sell your home for the highest possible price ASAP






