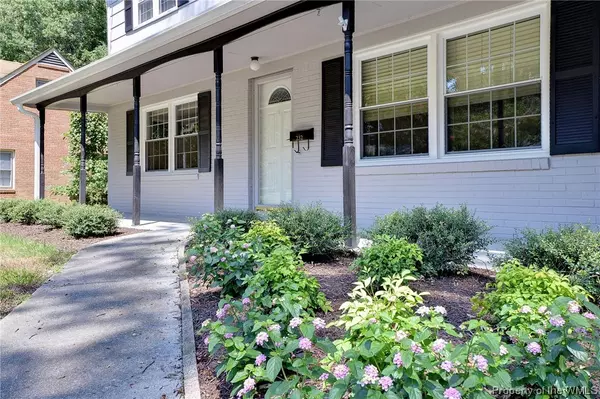Bought with Karis Seltzer • Virginia Capital Realty
$285,000
$280,000
1.8%For more information regarding the value of a property, please contact us for a free consultation.
232 Christopher Wren RD Williamsburg, VA 23185
3 Beds
3 Baths
1,666 SqFt
Key Details
Sold Price $285,000
Property Type Single Family Home
Sub Type Detached
Listing Status Sold
Purchase Type For Sale
Square Footage 1,666 sqft
Price per Sqft $171
Subdivision Skipwith Farms
MLS Listing ID 2003618
Sold Date 09/28/20
Style Two Story,Transitional
Bedrooms 3
Full Baths 2
Half Baths 1
HOA Y/N No
Year Built 1961
Annual Tax Amount $1,234
Tax Year 2019
Lot Size 0.300 Acres
Acres 0.3
Property Sub-Type Detached
Property Description
Fantastic family home featuring a large fully-fenced back yard, granite kitchen countertops, three bedrooms with amazing closet space, large living room and formal dining or secondary den space, updated tile bathrooms and hardwoods throughout.
Brand new hot water heater, new leafless gutter system and new main sewer line.
Perfect for the dog lover or growing family, the desirable Skipwith Farms neighborhood boasts no HOA, quiet streets and friendly neighbors all in the City of Williamsburg.
Minutes to Colonial Williamsburg, William & Mary, Prime Outlets, restaurants, entertainment and more with this amazing location!
Location
State VA
County Williamsburg
Rooms
Basement Crawl Space
Interior
Interior Features Atrium, Ceiling Fan(s), Dining Area, Separate/Formal Dining Room, Eat-in Kitchen, French Door(s)/Atrium Door(s), Granite Counters, Pantry, Walk-In Closet(s)
Heating Electric, Forced Air, Heat Pump
Cooling Central Air
Flooring Tile, Wood
Fireplaces Number 1
Fireplaces Type Gas
Fireplace Yes
Appliance Dishwasher, Electric Cooking, Electric Water Heater, Disposal, Microwave, Range, Refrigerator, Water Heater
Laundry Washer Hookup
Exterior
Exterior Feature Lighting, Porch, Patio, Storage, Paved Driveway
Parking Features Attached, Direct Access, Driveway, Garage, Garage Door Opener, Paved
Garage Spaces 1.0
Garage Description 1.0
Fence Back Yard, Chain Link, Partial, Wood
Pool None
Water Access Desc Public
Roof Type Asphalt,Shingle
Accessibility Accessible Kitchen
Porch Front Porch, Patio, Porch
Building
Story 2
Entry Level Two
Sewer Public Sewer
Water Public
Architectural Style Two Story, Transitional
Level or Stories Two
Additional Building Shed(s)
New Construction No
Schools
Elementary Schools Matthew Whaley
Middle Schools Berkeley
High Schools Warhill
Others
Tax ID 312-01-00-157
Ownership Fee Simple,Individuals
Security Features Smoke Detector(s)
Financing Conventional
Read Less
Want to know what your home might be worth? Contact us for a FREE valuation!
Our team is ready to help you sell your home for the highest possible price ASAP






