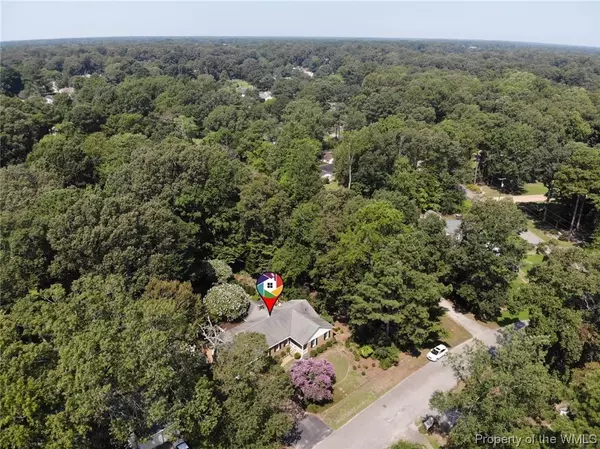Bought with Non-Member Non-Member • Williamsburg Multiple Listing Service
$395,000
$385,000
2.6%For more information regarding the value of a property, please contact us for a free consultation.
104 Breezy Point DR Yorktown, VA 23692
4 Beds
2 Baths
2,380 SqFt
Key Details
Sold Price $395,000
Property Type Single Family Home
Sub Type Detached
Listing Status Sold
Purchase Type For Sale
Square Footage 2,380 sqft
Price per Sqft $165
Subdivision Breezy Point
MLS Listing ID 2003570
Sold Date 09/30/20
Style Ranch
Bedrooms 4
Full Baths 2
HOA Y/N No
Year Built 1982
Annual Tax Amount $2,649
Tax Year 2019
Lot Size 0.410 Acres
Acres 0.41
Property Sub-Type Detached
Property Description
Spectacular 4 bedroom, 2 bath rancher in popular Breezy Point! This home features a great floorplan – it has a formal dining room plus a great living room/office space; additionally, the spacious kitchen opens to the family room! The kitchen was recently updated and boasts beautiful countertops, gorgeous backsplash, great cabinet space, and stainless steel appliances. Off the family room there is a large sunroom that opens to a covered patio and overlooks an absolutely gorgeous, private backyard. The backyard is the perfect place to relax - it boasts apple trees, fig trees, perennials, blackberries and a fish pond. Back inside, there are three bedrooms on the first floor to include a spacious master bedroom. All bedrooms boast new carpet & fresh paint! Bedroom 4 is the bonus room over the garage. The garage is oversized and offers a ton of workshop space! Optional membership available to nearby pool.
Location
State VA
County York
Community Pool
Rooms
Basement Crawl Space
Interior
Interior Features Attic, Ceiling Fan(s), Dining Area, Eat-in Kitchen, French Door(s)/Atrium Door(s), Laminate Counters, Programmable Thermostat
Heating Forced Air, Natural Gas
Cooling Central Air
Flooring Carpet, Tile
Fireplaces Number 1
Fireplaces Type Gas, Masonry
Fireplace Yes
Appliance Dryer, Dishwasher, Exhaust Fan, Electric Water Heater, Freezer, Gas Cooking, Disposal, Ice Maker, Refrigerator, Stove, Water Heater, Washer
Laundry Washer Hookup
Exterior
Exterior Feature Lighting, Porch, Patio, Paved Driveway
Parking Features Attached, Driveway, Garage, Paved
Garage Spaces 2.0
Garage Description 2.0
Pool None, Community
Community Features Pool
Water Access Desc Public
Roof Type Asphalt,Shingle
Porch Rear Porch, Front Porch, Patio
Building
Story 1
Entry Level One and One Half
Sewer Public Sewer
Water Public
Architectural Style Ranch
Level or Stories One and One Half
Additional Building Shed(s)
New Construction No
Schools
Elementary Schools Grafton Bethel
Middle Schools Grafton
High Schools Grafton
Others
Tax ID T05D-2513-1421
Ownership Fee Simple,Individuals
Security Features Smoke Detector(s)
Financing Conventional
Read Less
Want to know what your home might be worth? Contact us for a FREE valuation!
Our team is ready to help you sell your home for the highest possible price ASAP






