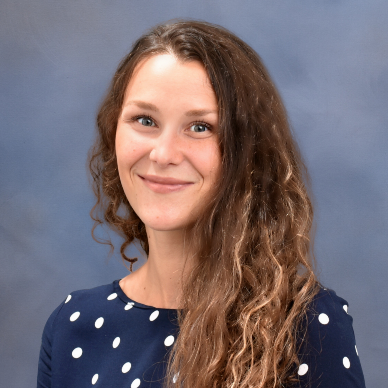Bought with Wendy Hogge • Hogge Real Estate, Inc
$800,000
$800,000
For more information regarding the value of a property, please contact us for a free consultation.
540 Brittany LN Foster, VA 23056
4 Beds
4 Baths
3,234 SqFt
Key Details
Sold Price $800,000
Property Type Single Family Home
Sub Type Detached
Listing Status Sold
Purchase Type For Sale
Square Footage 3,234 sqft
Price per Sqft $247
Subdivision East River
MLS Listing ID 2003478
Sold Date 09/03/20
Style Farmhouse
Bedrooms 4
Full Baths 3
Half Baths 1
HOA Y/N No
Year Built 1700
Annual Tax Amount $4,133
Tax Year 2019
Lot Size 28.240 Acres
Acres 28.24
Property Sub-Type Detached
Property Description
Freedom & Liberty expressed through its name-Tu-Do-Mot w/approx. 2500' frontage on the East River-a magical, secluded waterfront playground offering over 28 acres of marvelous views, wooded privacy! Ideal for Horses, Gentleman's farm, Family Compound, or Development. This 3200sf historic home would leave preservationists across the land demanding full restoration. The central Hall Foyer, living rm, dining rm, & second floor trace back to the 18th century's evidenced in part by the hand hewn wooden beams, hand blown glass, & 18th century pottery found on the property. 4 masonry fireplaces, spacious 1st floor MBR, brick floored kitchen, tall ceilings, heartpine floors believed to be milled on site, beautifully curved staircase, brick patio & screened porch. So many possibilities-4Bedrms, 3 full & 1 half baths this is a ready livable home w/all the charm & stately attributes of its applicable Era's. Stunning Panoramic views Continue the history w/your family's legacy at Tu-Do-Mot.
Location
State VA
County Mathews
Rooms
Basement Crawl Space, Dirt Floor, Partial
Interior
Interior Features Attic, Beamed Ceilings, Wet Bar, Bookcases, Built-in Features, Dining Area, Separate/Formal Dining Room, Eat-in Kitchen, High Ceilings, Laminate Counters
Heating Baseboard, Hot Water, Oil, Zoned
Cooling Central Air, Attic Fan
Flooring Tile, Wood
Fireplaces Number 4
Fireplaces Type Masonry, Wood Burning
Fireplace Yes
Appliance Dishwasher, Exhaust Fan, Electric Cooking, Oil Water Heater, Refrigerator, Stove, Water Softener, Water Heater
Laundry Washer Hookup, Dryer Hookup
Exterior
Exterior Feature Enclosed Porch, Porch, Patio, Unpaved Driveway
Parking Features Driveway, Detached, Garage, Oversized, Storage, Unpaved, Three or more Spaces
Pool None
Waterfront Description Dock Access,Navigable Water,Pier,River Front,River Access,Riparian Rights
Water Access Desc Well
Roof Type Composition
Accessibility Accessible Bedroom, Accessible Kitchen
Porch Rear Porch, Front Porch, Patio, Porch, Screened
Building
Story 2
Entry Level Two
Sewer Septic Tank
Water Well
Architectural Style Farmhouse
Level or Stories Two
Additional Building Storage, Well House
New Construction No
Schools
Elementary Schools Lee Jackson
Middle Schools Thomas Hunter
High Schools Mathews
Others
Tax ID 25-A-2
Ownership Fee Simple,Individuals
Security Features Security System,Smoke Detector(s)
Financing Cash
Pets Allowed Yes
Read Less
Want to know what your home might be worth? Contact us for a FREE valuation!
Our team is ready to help you sell your home for the highest possible price ASAP






