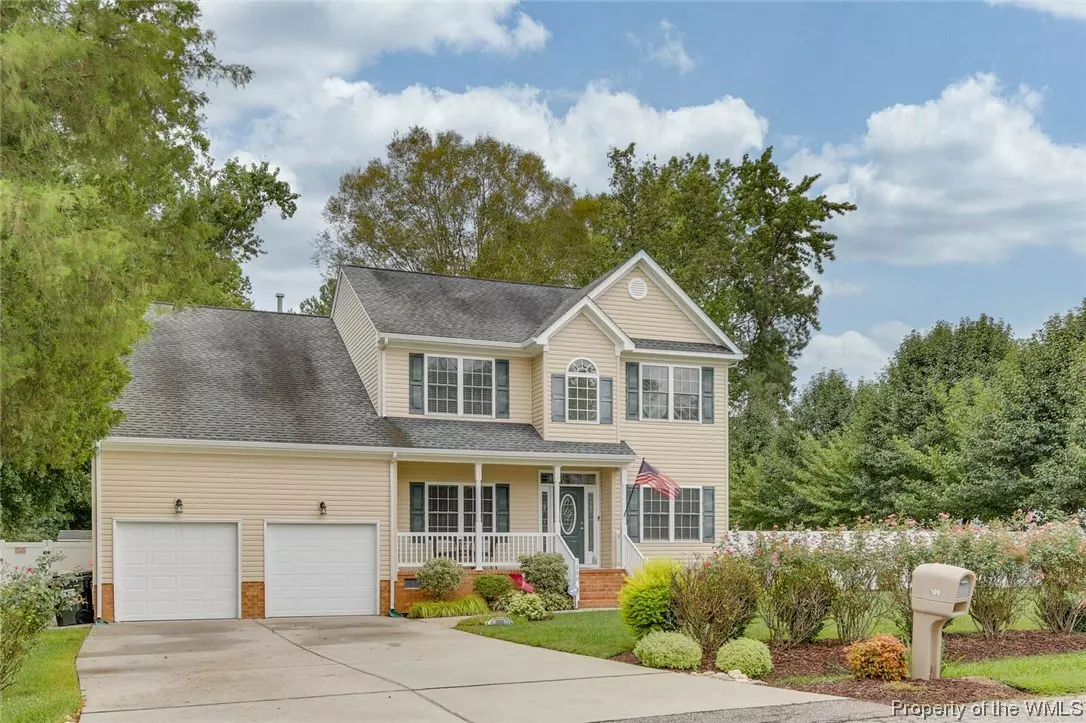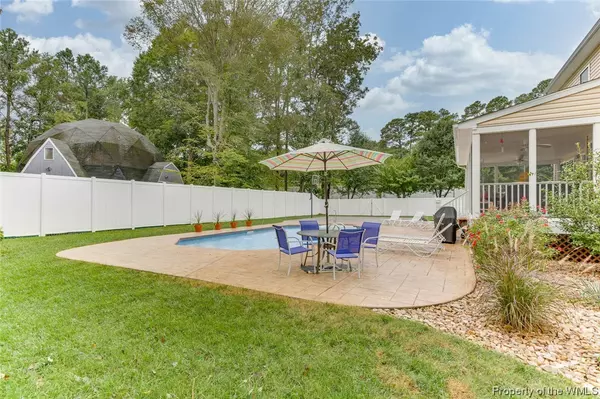Bought with Angie Lee • Garrett Realty Partners
$440,000
$439,900
For more information regarding the value of a property, please contact us for a free consultation.
100 Frances CIR Yorktown, VA 23693
5 Beds
3 Baths
2,752 SqFt
Key Details
Sold Price $440,000
Property Type Single Family Home
Sub Type Detached
Listing Status Sold
Purchase Type For Sale
Square Footage 2,752 sqft
Price per Sqft $159
Subdivision None
MLS Listing ID 2003925
Sold Date 10/14/20
Style Transitional
Bedrooms 5
Full Baths 3
HOA Y/N No
Year Built 2008
Annual Tax Amount $3,200
Tax Year 2019
Lot Size 0.303 Acres
Acres 0.303
Property Sub-Type Detached
Property Description
Looking for a great 5BR, 3BA home in the Tabb school district with a private oasis for the backyard? Enjoy the 32' X 16' saltwater pool, a quiet evening on the 27' X 12' screen porch, sit around the fire pit, or play basketball. Well maintained home with a bedroom/office and a full bath on the 1st level. Hardwood floors on most of level 1, stairs, and hallway up. Kitchen has custom raised panel cabinets, Corian counters, SS appliances, and tile backsplash, a breakfast bar and a bayed dining area that opens to the family room. The master suite has vaulted ceilings, a large walk-in closet, and a luxury bath. 5 bedroom bonus room has 2 closets and access to lots of added storage. Move-in ready.
Location
State VA
County York
Rooms
Basement Crawl Space
Interior
Interior Features Ceiling Fan(s), Cathedral Ceiling(s), Separate/Formal Dining Room, Double Vanity, Eat-in Kitchen, High Ceilings, Jetted Tub, Pantry, Solid Surface Counters, Walk-In Closet(s)
Heating Forced Air, Natural Gas
Cooling Central Air
Flooring Carpet, Tile, Wood
Fireplaces Number 1
Fireplaces Type Gas
Fireplace Yes
Appliance Dishwasher, Electric Cooking, Disposal, Gas Water Heater, Microwave, Range
Laundry Washer Hookup, Dryer Hookup
Exterior
Exterior Feature Enclosed Porch, Paved Driveway
Parking Features Attached, Driveway, Garage, Garage Door Opener, Paved, On Street
Garage Spaces 2.0
Garage Description 2.0
Fence Back Yard, Privacy, Vinyl
Pool In Ground, Pool Equipment, Pool
Water Access Desc Public
Roof Type Asphalt,Composition,Shingle
Accessibility Accessible Full Bath, Accessible Bedroom, Accessible Kitchen
Porch Front Porch, Porch, Screened
Building
Story 2
Entry Level Two
Sewer Public Sewer
Water Public
Architectural Style Transitional
Level or Stories Two
Additional Building Shed(s)
New Construction No
Schools
Elementary Schools Grafton Bethel
Middle Schools Tabb
High Schools Tabb
Others
Tax ID S04B-3237-2965
Ownership Fee Simple,Individuals
Security Features Smoke Detector(s)
Financing Conventional
Read Less
Want to know what your home might be worth? Contact us for a FREE valuation!
Our team is ready to help you sell your home for the highest possible price ASAP






