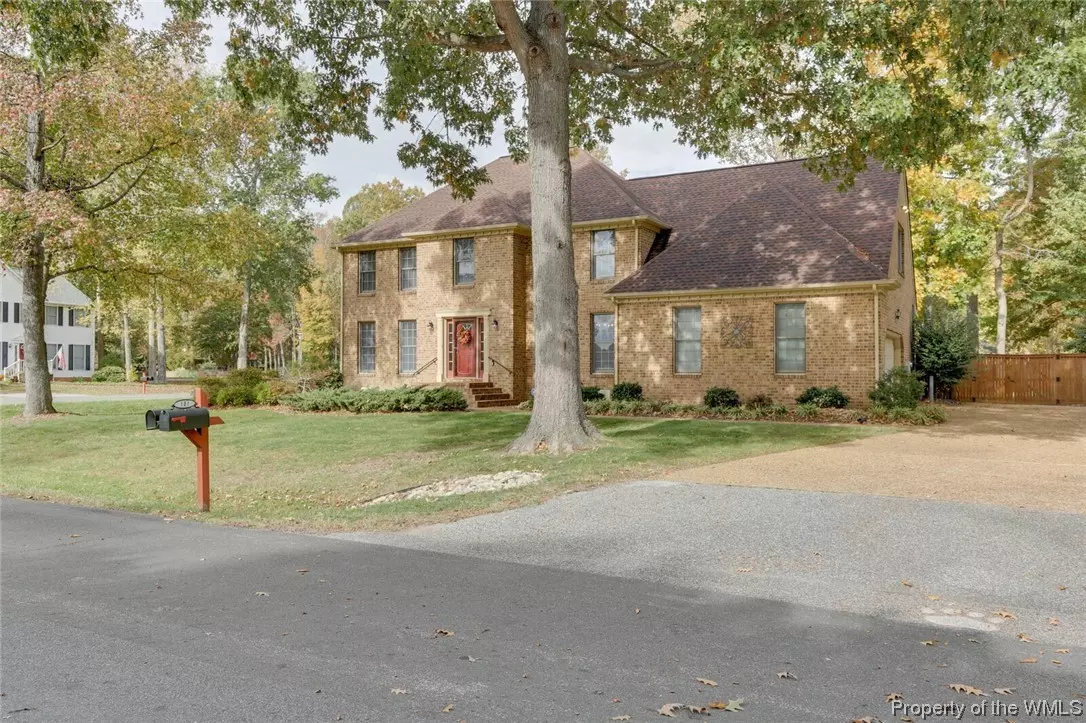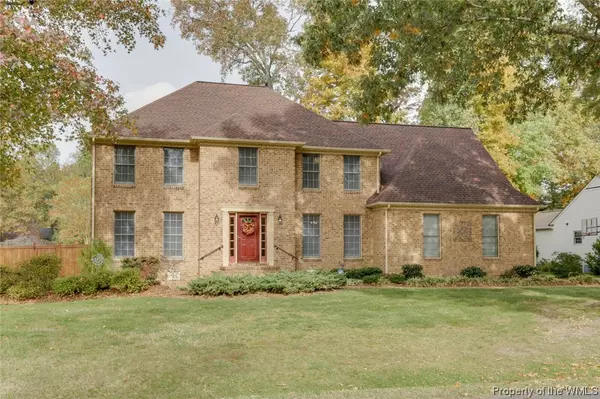Bought with Non-Member Non-Member • Williamsburg Multiple Listing Service
$575,000
$574,500
0.1%For more information regarding the value of a property, please contact us for a free consultation.
101 Nottoway Turn Yorktown, VA 23693
4 Beds
3 Baths
3,481 SqFt
Key Details
Sold Price $575,000
Property Type Single Family Home
Sub Type Detached
Listing Status Sold
Purchase Type For Sale
Square Footage 3,481 sqft
Price per Sqft $165
Subdivision Running Man
MLS Listing ID 2004853
Sold Date 12/21/20
Style Two Story
Bedrooms 4
Full Baths 2
Half Baths 1
HOA Fees $17/mo
HOA Y/N Yes
Year Built 1990
Annual Tax Amount $3,660
Tax Year 2020
Lot Size 0.420 Acres
Acres 0.42
Property Sub-Type Detached
Property Description
Updated all brick home in desirable Running Man. From the stately curved brick entrance to the beautiful hardwood floors, this custom built home built by Norman Katzenberg has the details you are looking for. New Granite Countertops with updated fixtures. Stainless Steel Bosch Microwave/Oven. Turn Key w/fresh paint & Carpet. Formal dining room. Kitchen is open to the family room, with large eat in area in between for that modern, open floor plan feel. Large fenced in backyard w/attractive tree house. Aggregate driveway with side load garage gives the home a great looking elevation. Insulated copper piping throughout. Upgraded insulation and many composite materials for low maintenance. Rhinoshield exterior paint. Supervised fire detection system. New roof 2017, HVAV 2018. Home is located right off of Kanawah in the "New Section" of Running Man and is at a terrific price point with higher priced homes very close by. Located on a cul-de-sac side street with only 5 homes.
Location
State VA
County York
Community Common Grounds/Area, Clubhouse, Playground, Park, Pool, Trails/Paths
Rooms
Basement Crawl Space
Interior
Interior Features Ceiling Fan(s), Dining Area, Separate/Formal Dining Room, Double Vanity, Eat-in Kitchen, Granite Counters, Jetted Tub, Pantry, Recessed Lighting, Skylights, Walk-In Closet(s), Window Treatments
Heating Forced Air, Natural Gas
Cooling Central Air
Flooring Carpet, Tile, Wood
Fireplaces Number 1
Fireplaces Type Wood Burning
Fireplace Yes
Appliance Built-In Oven, Dishwasher, Exhaust Fan, Electric Cooking, Disposal, Gas Water Heater, Ice Maker, Microwave, Refrigerator, Stove
Exterior
Exterior Feature Deck, Enclosed Porch, Paved Driveway
Parking Features Attached, Driveway, Garage, Garage Door Opener, Paved, Garage Faces Rear, On Street
Garage Spaces 2.0
Garage Description 2.0
Fence Privacy
Pool None, Community
Community Features Common Grounds/Area, Clubhouse, Playground, Park, Pool, Trails/Paths
Water Access Desc Public
Roof Type Asphalt,Shingle
Porch Deck, Porch, Screened
Building
Story 3
Entry Level Three Or More
Sewer Public Sewer
Water Public
Architectural Style Two Story
Level or Stories Three Or More
New Construction No
Schools
Elementary Schools Mt. Vernon
Middle Schools Tabb
High Schools Tabb
Others
HOA Name Running Man HOA
HOA Fee Include Common Areas,Recreation Facilities
Tax ID U03d-4834-1402
Ownership Fee Simple,Individuals
Security Features Security System,Smoke Detector(s)
Financing VA
Read Less
Want to know what your home might be worth? Contact us for a FREE valuation!
Our team is ready to help you sell your home for the highest possible price ASAP






