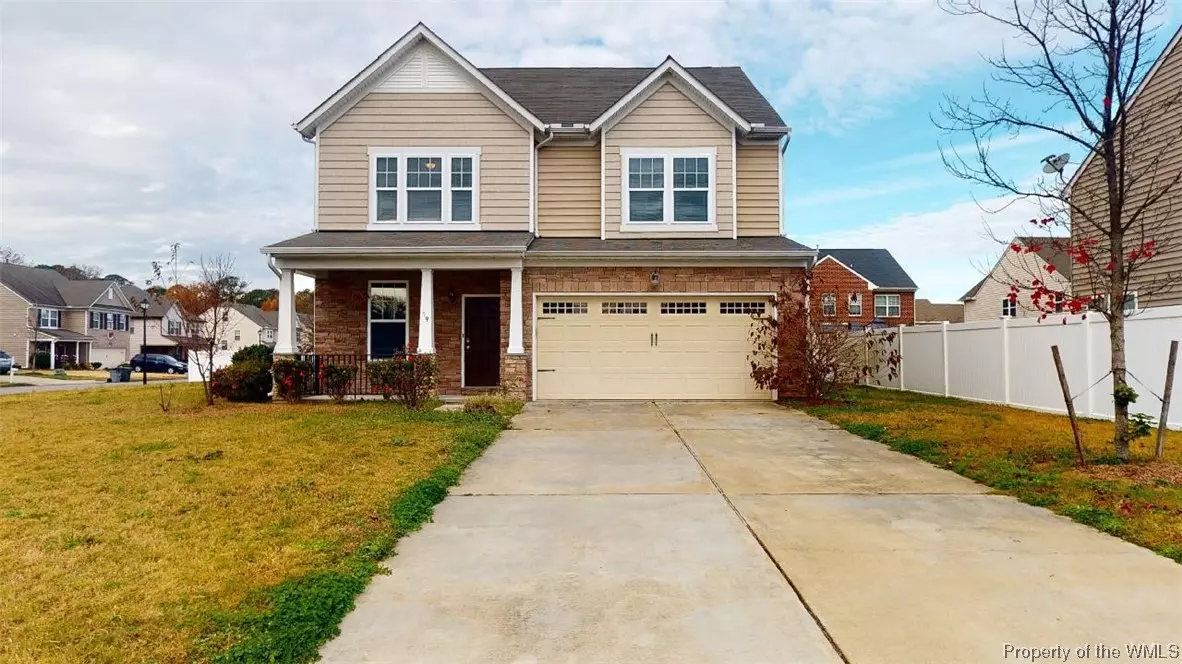Bought with Non-Member Non-Member • Williamsburg Multiple Listing Service
$315,000
$320,000
1.6%For more information regarding the value of a property, please contact us for a free consultation.
19 Ravenscroft LN Hampton, VA 23669
4 Beds
3 Baths
2,454 SqFt
Key Details
Sold Price $315,000
Property Type Single Family Home
Sub Type Detached
Listing Status Sold
Purchase Type For Sale
Square Footage 2,454 sqft
Price per Sqft $128
Subdivision None
MLS Listing ID 2005096
Sold Date 01/29/21
Style Transitional
Bedrooms 4
Full Baths 2
Half Baths 1
HOA Fees $33/mo
HOA Y/N Yes
Year Built 2012
Annual Tax Amount $3,603
Tax Year 2019
Lot Size 10,105 Sqft
Acres 0.232
Property Description
Very Nice home in Hampshire Glen Community, Gourmet Kitchen with Granite Countertops, Island, and All Stainless Appliances, Laundry Room with Washer and Dryer in as is condition, Formal Living Room, Family Room with Gas Fireplace, Surround Sound in Bonus Room, Loft Area that would work nicely as an office, Very Open Floor Plan, Cent. Gas Heat and Air. Water Filtration System, Community Play Ground, Close to I64 and Military Bases. Minor TLC needed.
Location
State VA
County Hampton
Interior
Interior Features Dining Area, Loft, Pantry, Walk-In Closet(s)
Heating Forced Air, Natural Gas
Cooling Central Air
Flooring Carpet, Vinyl, Wood
Fireplaces Number 1
Fireplaces Type Gas
Fireplace Yes
Appliance Dryer, Dishwasher, Electric Cooking, Disposal, Gas Water Heater, Range, Refrigerator, Washer
Exterior
Exterior Feature Patio, Paved Driveway
Garage Attached, Driveway, Garage, Garage Door Opener, Paved
Garage Spaces 2.0
Garage Description 2.0
Pool None
Waterfront No
Water Access Desc Public
Roof Type Asphalt,Shingle
Porch Patio
Building
Story 2
Entry Level Two
Foundation Slab
Sewer Public Sewer
Water Public
Architectural Style Transitional
Level or Stories Two
New Construction No
Schools
Elementary Schools A. W. E. Bassette
Middle Schools C. Alton Lindsay
High Schools Hampton
Others
HOA Name United Property Associates
Tax ID 13002488
Ownership Fee Simple,Individuals
Financing Conventional
Read Less
Want to know what your home might be worth? Contact us for a FREE valuation!
Our team is ready to help you sell your home for the highest possible price ASAP






