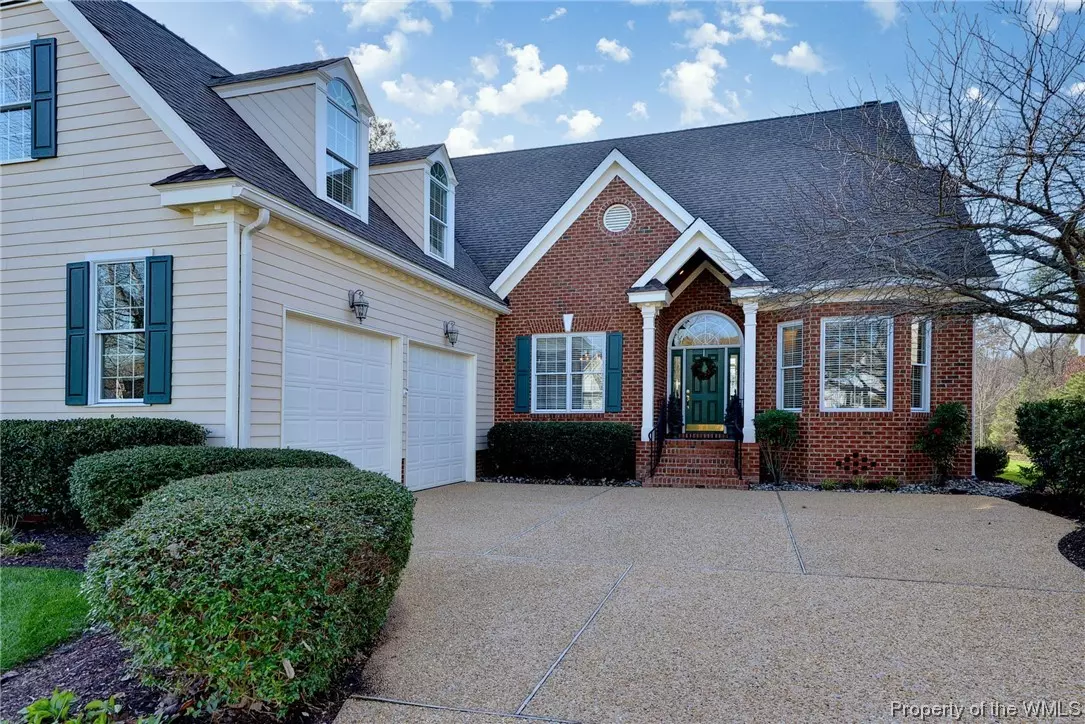Bought with Terry J Lovvorn • Long & Foster Real Estate, Inc.
$521,000
$525,000
0.8%For more information regarding the value of a property, please contact us for a free consultation.
3065 Ridge DR Toano, VA 23168
4 Beds
4 Baths
3,013 SqFt
Key Details
Sold Price $521,000
Property Type Single Family Home
Sub Type Detached
Listing Status Sold
Purchase Type For Sale
Square Footage 3,013 sqft
Price per Sqft $172
Subdivision Stonehouse
MLS Listing ID 2005157
Sold Date 03/04/21
Style Transitional
Bedrooms 4
Full Baths 4
HOA Fees $126/mo
HOA Y/N Yes
Year Built 2006
Annual Tax Amount $3,798
Tax Year 2020
Lot Size 10,890 Sqft
Acres 0.25
Property Sub-Type Detached
Property Description
Beautifully set back from the 11th Green with park like landscaping. This home is filled with Sunshine and wonderful living spaces. So many upgrades throughout -- Just what you'd expect from custom home built by Anthony DeRose. Kitchen features upgraded granite counters and cabinetry with breakfast bar and Bay window eat-in area and opens to screen porch. The Great room has amazing windows, built in and extra height ceilings. The large dining room features beautiful mill work with tray ceiling. The Master opens to the screen porch. The master bath has 2 walk in closets and an oversized multi head shower.
There is an office or bedroom with jack and jill bath to the hall on the 1st floor. Bedrooms on the 2nd floor are ample size and one ensuite. Large bonus room with great storage and wet bar( on a separate thermostat). The back has wonderful private gold views a large stamped concrete patio and gas connected grill. 3 zone HVAC, Navien Hot water heater. So come and enjoy life in a Premier community in your fabulous dream home!
Location
State VA
County James City Co.
Community Boat Facilities, Common Grounds/Area, Clubhouse, Dock, Fitness, Golf, Lake, Playground, Park, Pond, Pool, Putting Green, Sports Field, Tennis Court(S), Trails/Paths
Rooms
Basement Crawl Space
Interior
Interior Features Attic, Wet Bar, Bookcases, Built-in Features, Bay Window, Tray Ceiling(s), Ceiling Fan(s), Separate/Formal Dining Room, Double Vanity, Eat-in Kitchen, French Door(s)/Atrium Door(s), Granite Counters, Garden Tub/Roman Tub, High Ceilings, Pantry, Recessed Lighting, Skylights, Walk-In Closet(s), Central Vacuum
Heating Forced Air, Natural Gas, Zoned
Cooling Central Air, Zoned
Flooring Carpet, Tile, Wood
Fireplaces Number 1
Fireplaces Type Gas
Fireplace Yes
Appliance Built-In Oven, Dryer, Dishwasher, Disposal, Gas Grill Connection, Microwave, Range, Refrigerator, Tankless Water Heater, Washer
Laundry Washer Hookup, Dryer Hookup
Exterior
Exterior Feature Enclosed Porch, Sprinkler/Irrigation, Lighting, Porch, Patio
Parking Features Attached, Direct Access, Garage, Garage Door Opener, Oversized, Boat, RV Access/Parking
Garage Spaces 2.0
Garage Description 2.0
Pool None, Community
Community Features Boat Facilities, Common Grounds/Area, Clubhouse, Dock, Fitness, Golf, Lake, Playground, Park, Pond, Pool, Putting Green, Sports Field, Tennis Court(s), Trails/Paths
Amenities Available Management
View Y/N Yes
Water Access Desc Public
View Golf Course
Roof Type Asphalt,Shingle
Porch Patio, Porch, Screened
Building
Story 2
Entry Level Two
Sewer Public Sewer
Water Public
Architectural Style Transitional
Level or Stories Two
New Construction No
Schools
Elementary Schools Stonehouse
Middle Schools Toano
High Schools Warhill
Others
HOA Name Stonehouse Mill Pond
HOA Fee Include Association Management,Clubhouse,Common Areas,Pool(s),Recreation Facilities,Security,Water Access
Tax ID 05-1-04-0-0016
Ownership Fee Simple,Individuals
Security Features Smoke Detector(s),Security Guard
Financing Cash
Pets Allowed Yes
Read Less
Want to know what your home might be worth? Contact us for a FREE valuation!
Our team is ready to help you sell your home for the highest possible price ASAP






