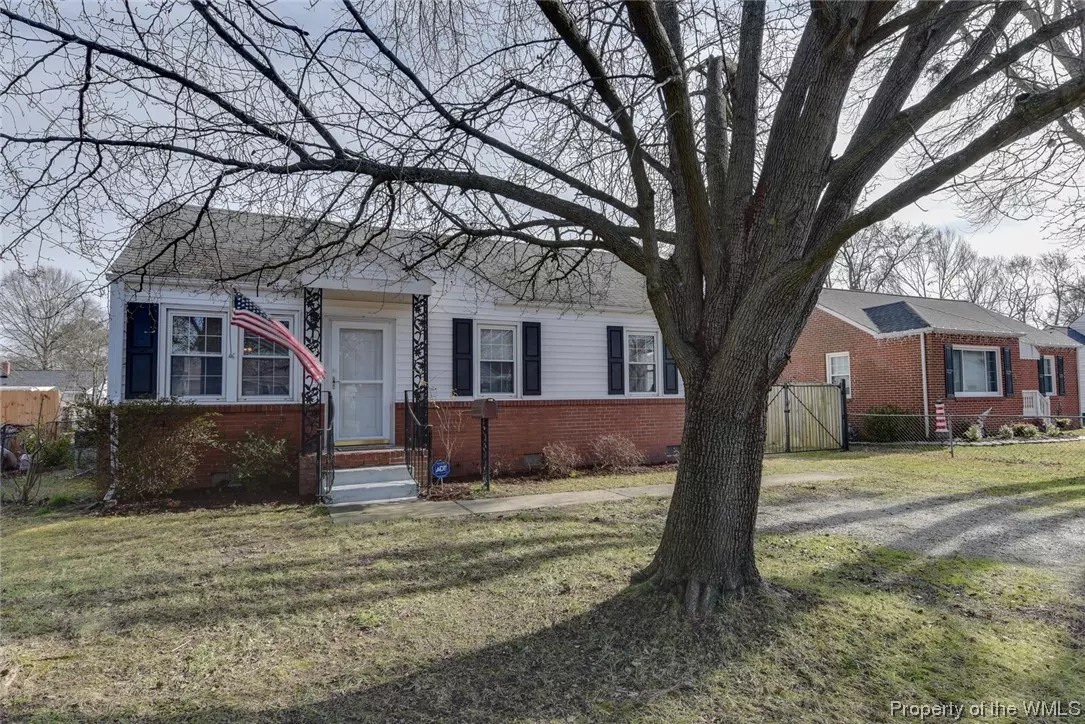Bought with Debi B Warren • Liz Moore & Associates-1
$235,000
$227,000
3.5%For more information regarding the value of a property, please contact us for a free consultation.
11 Cornwall TER Hampton, VA 23666
3 Beds
2 Baths
1,292 SqFt
Key Details
Sold Price $235,000
Property Type Single Family Home
Sub Type Detached
Listing Status Sold
Purchase Type For Sale
Square Footage 1,292 sqft
Price per Sqft $181
Subdivision None
MLS Listing ID 2100126
Sold Date 02/16/21
Style Ranch
Bedrooms 3
Full Baths 2
HOA Y/N No
Year Built 1952
Annual Tax Amount $2,243
Tax Year 2020
Lot Size 9,779 Sqft
Acres 0.2245
Property Description
Outstanding DETACHED 940+ est. sq ft GARAGE + storage shed is hard to find. Notice the amount of outlets! Charming *UPDATED* home featuring a LIVING ROOM & FAMILY ROOM. Built-in glass cabinets in this custom kitchen with bar overlooking dining room. The remodeled bathrooms are sure to delight with new vanities, fixtures, built-in shelving, new flooring and tile shower with glass door enclosure. Journey onto the deck through the family room double French doors (notice the built-in blinds) or the patio from the single door. Fully fenced backyard. Extensive parking good for RV or boat on long driveway that opens to garage. Custom double iron gate at the house and another to the yard. Replacement windows. Cordless blinds. New HVAC in 2014. Newer roof.
Location
State VA
County Hampton
Rooms
Basement Crawl Space
Interior
Interior Features Dining Area, Jetted Tub, Pull Down Attic Stairs, Workshop
Heating Forced Air, Natural Gas
Cooling Central Air
Flooring Carpet, Tile, Wood
Fireplace No
Appliance Dryer, Dishwasher, Electric Cooking, Electric Water Heater, Range, Washer, ENERGY STAR Qualified Appliances
Laundry Washer Hookup, Dryer Hookup
Exterior
Exterior Feature Deck, Patio, Paved Driveway
Garage Driveway, Detached, Garage, Garage Door Opener, Off Street, Oversized, Paved, On Street, Three or more Spaces
Fence Back Yard, Privacy
Pool None
Waterfront No
Water Access Desc Public
Roof Type Asphalt,Shingle
Porch Deck, Patio
Building
Story 1
Entry Level One
Sewer Public Sewer
Water Public
Architectural Style Ranch
Level or Stories One
Additional Building Shed(s)
New Construction No
Schools
Elementary Schools Alfred S. Forrest
Middle Schools Cesar Tarrant
High Schools Bethel
Others
Tax ID 3000346
Ownership Fee Simple,Individuals
Financing Cash
Read Less
Want to know what your home might be worth? Contact us for a FREE valuation!
Our team is ready to help you sell your home for the highest possible price ASAP






