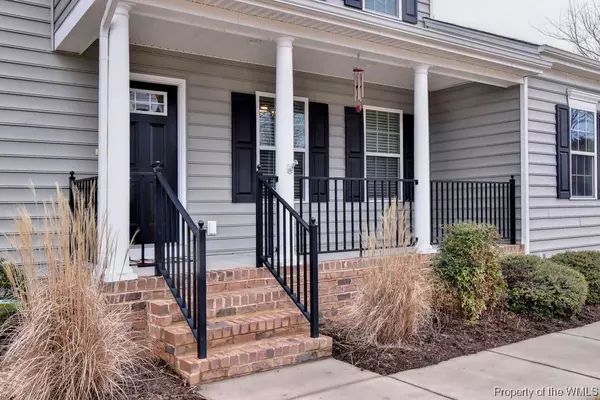Bought with Charlotte E Turner • Liz Moore & Associates-2
$485,000
$489,900
1.0%For more information regarding the value of a property, please contact us for a free consultation.
120 Fairmont DR Williamsburg, VA 23188
5 Beds
4 Baths
3,044 SqFt
Key Details
Sold Price $485,000
Property Type Single Family Home
Sub Type Detached
Listing Status Sold
Purchase Type For Sale
Square Footage 3,044 sqft
Price per Sqft $159
Subdivision Wellington
MLS Listing ID 2000903
Sold Date 04/17/20
Style Colonial,Two Story
Bedrooms 5
Full Baths 3
Half Baths 1
HOA Fees $73/mo
HOA Y/N Yes
Year Built 2012
Annual Tax Amount $3,160
Tax Year 2020
Lot Size 0.630 Acres
Acres 0.63
Property Description
Matchless, meticulous & memorable energy star colonial beauty w/ 4662 sq ft, 5 bed, 3.5 bath & nestled on a .63 acre picturesque lot. Stunning accents include hard flrs, beautiful trim work, & granite/tile in all baths. Inviting foyer w/ custom wainscoting opens to formal dning rm boasting wainscoting & hdwd flrs. Family rm w/ ceiling fan & recessed lighting is open to gourmet kitchen w/ large eat in bar area. Spectacular gourmet kitchen w/ custom tile backsplash, custom cabinetry, SS appliances, island, walk in pantry & large breakfast bar. Sun drenched morning rm w/ walk out to deck. First flr also boasts a bedrm w/ full bth, study/office & mud rm w/ stunning custom barn dr. Gorgeous master suite + 3 additional bedrms & full bth upstairs. Exquisite master suite w/ shiplap, walk in closet, double granite vanities, sunken tub, & tiled shower. Upgraded full hallway bathrm w/ double bowl granite vanity & gleaming tile shower. Second flr laundry rm w/ closet, cabinets & utility sink. Basement features shiplapped walls, 1/2 bth, recessed lighting, separate media rm, generous unfinished space for storage & walk out patio dr. An elegant country feeling - magnificent privacy yet!
Location
State VA
County James City Co.
Rooms
Basement Full, Finished, Heated, Walk-Out Access
Interior
Interior Features Ceiling Fan(s), Dining Area, Separate/Formal Dining Room, Double Vanity, Eat-in Kitchen, Granite Counters, Garden Tub/Roman Tub, High Ceilings, Kitchen Island, Other, Pantry, Recessed Lighting
Heating Forced Air, Natural Gas
Cooling Central Air
Flooring Carpet, Tile, Wood
Fireplace No
Appliance Dishwasher, Electric Cooking, Disposal, Gas Water Heater, Microwave, Range, Tankless Water Heater
Laundry Washer Hookup, Dryer Hookup
Exterior
Exterior Feature Porch, Paved Driveway
Garage Attached, Driveway, Garage, Paved
Garage Spaces 2.0
Garage Description 2.0
Fence Back Yard, Privacy
Pool None
Waterfront No
Water Access Desc Public
Roof Type Composition
Porch Rear Porch, Front Porch
Building
Story 3
Entry Level Three Or More
Sewer Public Sewer
Water Public
Architectural Style Colonial, Two Story
Level or Stories Three Or More
New Construction No
Schools
Elementary Schools Stonehouse
Middle Schools Toano
High Schools Warhill
Others
HOA Name Chesapeake Bay Management
Tax ID 13-3-10-0-0001
Ownership Fee Simple,Individuals
Financing VA
Read Less
Want to know what your home might be worth? Contact us for a FREE valuation!
Our team is ready to help you sell your home for the highest possible price ASAP






