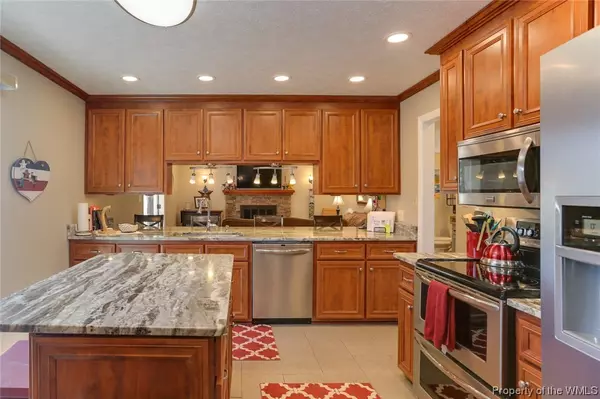Bought with Non-Member Non-Member • Williamsburg Multiple Listing Service
$450,000
$439,900
2.3%For more information regarding the value of a property, please contact us for a free consultation.
207 Castellow CT Yorktown, VA 23692
4 Beds
3 Baths
2,525 SqFt
Key Details
Sold Price $450,000
Property Type Single Family Home
Sub Type Detached
Listing Status Sold
Purchase Type For Sale
Square Footage 2,525 sqft
Price per Sqft $178
Subdivision Quartermarsh Estates
MLS Listing ID 2100571
Sold Date 03/24/21
Style Colonial
Bedrooms 4
Full Baths 2
Half Baths 1
HOA Y/N No
Year Built 1986
Annual Tax Amount $2,864
Tax Year 2020
Lot Size 0.400 Acres
Acres 0.4
Property Sub-Type Detached
Property Description
BEAUTIFUL 4 BEDROOM YORKTOWN HOME W/ MUST SEE KITCHEN! FANTASY BROWN GRANITE COUNTERTOPS W/ HUGE BREAKFAST BAR COUNTERTOP AREA THAT SEATS 4-6 PEOPLE + CENTER ISLAND WHICH SEATS 2 MORE! UPDATED CABINETS W/ CUSTOM PULLOUTS + MATCHING STAINLESS STEEL APPLIANCES INCLUDING MICROWAVE + DOUBLE OVENS, ONE OF THEM CONVECTION! FORMAL LIVING ROOM + DINING ROOM, W/ THICK, LUXURY CARPET. FAMILY ROOM + SUNROOM FEATURE TOP OF THE LINE LUXURY VINYL PLANK, SCRATCH RESISTANT, WATER PROOF, W/ LIMESTONE CORE. 6 SLIDING GLASS DOORS IN THE SUNROOM UPGRADED IN 2020 BY WINDOW WORLD, ALL W/ LIFETIME TRANSFERABLE WARRANTY! MASTER BEDROOM W/ ENSUITE BATH + HUGE WALK-IN CLOSET! DUAL ZONED HVAC SYTEMS FOR UPSTAIRS + DOWN! ENCAPSULATED CRAWLSPACE W/ DEHUMIDIFIER! ATTACHED 2 CAR GARAGE! ATTIC HAS EXTRA INSULATION ADDED. HUGE BACK DECK W/ HOT TUB! 768 SQ. FT. DETACHED GARAGE W/ WORKSHOP AREA, FULLY INSULATED W/ DROP DOWN STAIRS + PARTIALLY FLOORED ATTIC. SOUGHT AFTER SCHOOLS! CONVENIENT TO I64! COME + SEE TODAY!
Location
State VA
County York
Interior
Interior Features Attic, Ceiling Fan(s), Cathedral Ceiling(s), Separate/Formal Dining Room, Eat-in Kitchen, Granite Counters, Pantry, Pull Down Attic Stairs, Recessed Lighting, Skylights, Walk-In Closet(s), Window Treatments, Programmable Thermostat
Heating Forced Air, Heat Pump, Natural Gas
Cooling Central Air
Flooring Carpet, Tile, Vinyl
Fireplaces Number 1
Fireplaces Type Gas
Fireplace Yes
Appliance Double Oven, Dryer, Dishwasher, Exhaust Fan, Electric Cooking, Freezer, Disposal, Gas Water Heater, Microwave, Range, Refrigerator, Water Heater, Washer
Exterior
Exterior Feature Awning(s), Deck, Porch, Paved Driveway
Parking Features Attached, Direct Access, Driveway, Detached, Finished Garage, Garage, Garage Door Opener, Paved, Two Spaces, On Street, Workshop in Garage
Garage Spaces 2.5
Garage Description 2.5
Fence Back Yard, Privacy
Pool None
Water Access Desc Public
Roof Type Asphalt,Shingle
Porch Deck, Porch
Building
Story 2
Entry Level Two
Sewer Community/Coop Sewer
Water Public
Architectural Style Colonial
Level or Stories Two
Additional Building Shed(s)
New Construction No
Schools
Elementary Schools Grafton Bethel
Middle Schools Grafton
High Schools Grafton
Others
Tax ID T05a-0484-4967
Ownership Fee Simple,Individuals
Financing Conventional
Pets Allowed Yes
Read Less
Want to know what your home might be worth? Contact us for a FREE valuation!
Our team is ready to help you sell your home for the highest possible price ASAP






