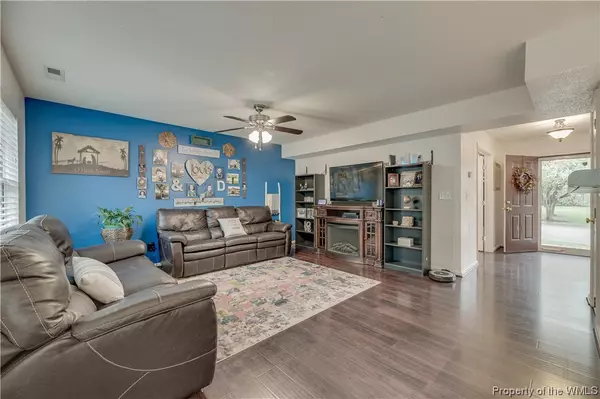Bought with Jack F McNulty • Howard Hanna William E. Wood
$330,000
$329,000
0.3%For more information regarding the value of a property, please contact us for a free consultation.
3936 Longhill Station RD Williamsburg, VA 23188
4 Beds
3 Baths
1,900 SqFt
Key Details
Sold Price $330,000
Property Type Single Family Home
Sub Type Detached
Listing Status Sold
Purchase Type For Sale
Square Footage 1,900 sqft
Price per Sqft $173
Subdivision Longhill Station
MLS Listing ID 2101211
Sold Date 06/16/21
Style Colonial
Bedrooms 4
Full Baths 2
Half Baths 1
HOA Fees $60/mo
HOA Y/N Yes
Year Built 1998
Annual Tax Amount $2,165
Tax Year 2020
Lot Size 10,018 Sqft
Acres 0.23
Property Sub-Type Detached
Property Description
Welcome to Longhill Station! As you enter your new home the floor plan draws you into the large living room that is open to the eat-in-kitchen with breakfast area. The home office just inside the front door makes working from home a breeze and provides a front yard view. Ready to go to the pool? Make your way across the street for a swim or take in some sun poolside. The generous size backyard provides entertaining space and a large storage shed for all your yard games. Inside you have 4 bedrooms and 2 and a half baths, a dining room and garage entry just off the kitchen making unloading groceries a bit easier. To top it all of it is close to the bus stop and shopping and services. Schedule a showing today!
Location
State VA
County James City Co.
Community Pool
Interior
Interior Features Ceiling Fan(s), Dining Area, Eat-in Kitchen, Pantry, Pull Down Attic Stairs
Heating Heat Pump, Natural Gas
Cooling Heat Pump
Flooring Carpet, Laminate, Vinyl
Fireplace No
Appliance Dishwasher, Electric Cooking, Disposal, Range, Refrigerator
Laundry Washer Hookup
Exterior
Exterior Feature Paved Driveway
Parking Features Attached, Direct Access, Driveway, Garage, Off Street, Paved
Garage Spaces 2.0
Garage Description 2.0
Fence Back Yard
Pool None, Community
Community Features Pool
Water Access Desc Public
Roof Type Asphalt,Shingle
Porch Front Porch
Building
Story 2
Entry Level Two
Foundation Slab
Sewer Public Sewer
Water Public
Architectural Style Colonial
Level or Stories Two
Additional Building Shed(s)
New Construction No
Schools
Elementary Schools J Blaine Blayton
Middle Schools Lois S Hornsby
High Schools Warhill
Others
HOA Name Berkley
HOA Fee Include Association Management,Common Areas,Pool(s)
Tax ID 31-1-09-0-0033
Ownership Fee Simple,Individuals
Financing Conventional
Read Less
Want to know what your home might be worth? Contact us for a FREE valuation!
Our team is ready to help you sell your home for the highest possible price ASAP






