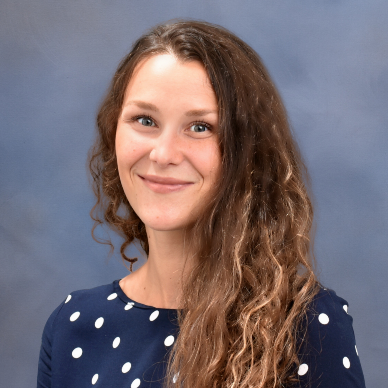Bought with Non-Member Non-Member • Williamsburg Multiple Listing Service
$298,400
$269,000
10.9%For more information regarding the value of a property, please contact us for a free consultation.
1420 Yeardley DR Richmond, VA 23225
3 Beds
2 Baths
1,281 SqFt
Key Details
Sold Price $298,400
Property Type Single Family Home
Sub Type Detached
Listing Status Sold
Purchase Type For Sale
Square Footage 1,281 sqft
Price per Sqft $232
Subdivision Westover Farms
MLS Listing ID 2101835
Sold Date 06/17/21
Style Bungalow,Cottage,Ranch
Bedrooms 3
Full Baths 1
Half Baths 1
HOA Y/N No
Year Built 1959
Annual Tax Amount $1,980
Tax Year 2020
Lot Size 9,561 Sqft
Acres 0.2195
Property Sub-Type Detached
Property Description
Come see this beautiful and cozy 3 bed/1.5 bath brick ranch and its gorgeous nearly quarter-acre corner lot and 1/2! The new owner will enjoy the newly installed heat pump, 200A service, the home's excellent layout, its many large and sunny windows, its open concept kitchen and dining area, large living room and gas backup heat. The home is a remote worker's dream with a quiet detached office/study that is wired for ethernet, has a new 60 amp subpanel with space to wire in heat/AC. The attic has ample storage. The yard has natural and custom landscaping with 3 distinct picturesque areas for play and entertaining, and a nice covered porch off the back of the house. It has a two-car carport and 4 car driveway. The shed conveys “as-is” but is in great condition. The home is in the desirable Westover Farms subdivision of Cedarhurst and close to The Veil Brewery, Blanchard's coffee, the James River Trail system and other Richmond gems. Easy commutes to anywhere, Wow! On Sentrilock box.
Location
State VA
County Richmond
Rooms
Basement Crawl Space
Interior
Interior Features Ceiling Fan(s), Dining Area, Eat-in Kitchen, Laminate Counters, Pull Down Attic Stairs, Workshop
Heating Baseboard, Electric, Heat Pump, Hot Water
Cooling Central Air, Electric, Heat Pump
Flooring Tile, Vinyl, Wood
Fireplaces Number 1
Fireplaces Type Gas
Fireplace Yes
Appliance Dishwasher, Gas Water Heater, Range, Refrigerator
Laundry Washer Hookup, Dryer Hookup
Exterior
Exterior Feature Deck, Paved Driveway
Parking Features Carport, Driveway, Paved
Garage Spaces 2.0
Garage Description 2.0
Fence Partial, Split Rail
Pool None
Water Access Desc Public
Roof Type Asphalt,Shingle
Porch Deck
Building
Story 1
Entry Level One
Sewer Public Sewer
Water Public
Architectural Style Bungalow, Cottage, Ranch
Level or Stories One
Additional Building Shed(s)
New Construction No
Schools
Elementary Schools Southampton
Middle Schools Lucille Brown
High Schools Huguenot
Others
Tax ID C005-0446-050
Ownership Fee Simple,Individuals
Financing Conventional
Read Less
Want to know what your home might be worth? Contact us for a FREE valuation!
Our team is ready to help you sell your home for the highest possible price ASAP






