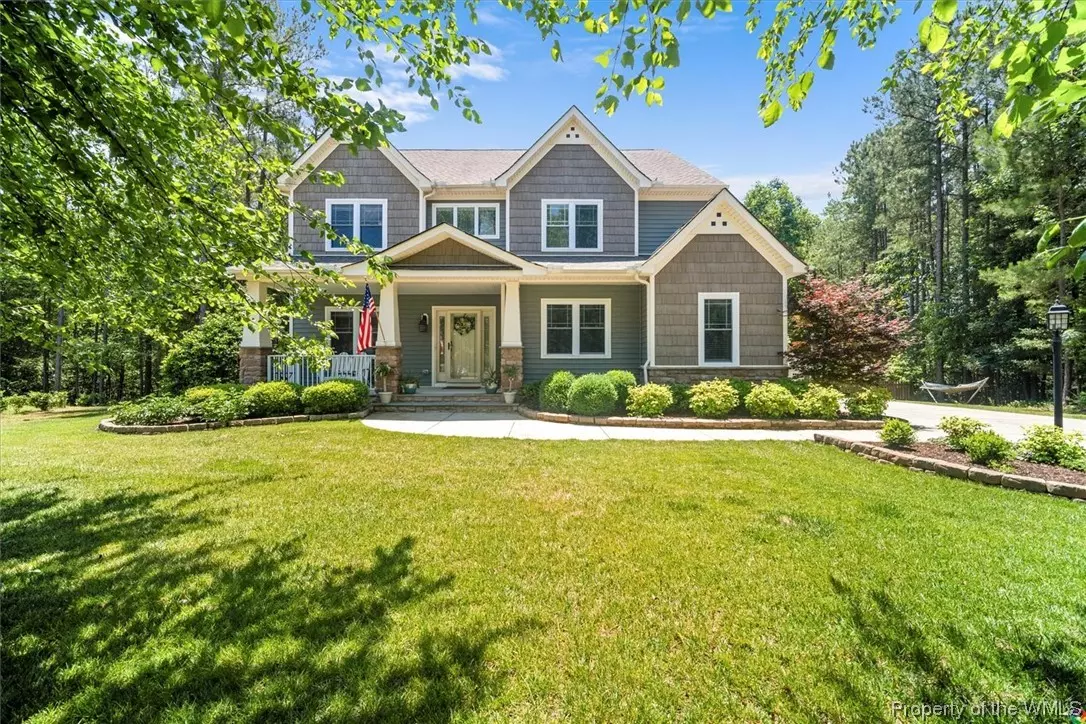Bought with Olyvia Salyer • Berkshire Hathaway HomeServices Towne Realty
$515,000
$495,000
4.0%For more information regarding the value of a property, please contact us for a free consultation.
10484 Pine Warbler DR Providence Forge, VA 23140
5 Beds
4 Baths
3,301 SqFt
Key Details
Sold Price $515,000
Property Type Single Family Home
Sub Type Detached
Listing Status Sold
Purchase Type For Sale
Square Footage 3,301 sqft
Price per Sqft $156
Subdivision Brickshire
MLS Listing ID 2102455
Sold Date 07/14/21
Style Craftsman
Bedrooms 5
Full Baths 3
Half Baths 1
HOA Fees $88/mo
HOA Y/N Yes
Year Built 2012
Annual Tax Amount $2,815
Tax Year 2020
Lot Size 0.760 Acres
Acres 0.76
Property Description
Open house Saturday, 6/12/2021, 12pm-3pm. Welcome home to Resort style Golf community of Brickshire. Amenities include: Tennis court, Clubhouse, Common Area, Community Room, Exercise Room, Playground, Pool, trails and more. This Beautifully maintained tri-level Craftsman style home on a cul-de-sac sits on 3/4+ acre private wooded lot. The gleaming wood floors invite you in to a formal greeting and dining room. The open floor plan with Updated Kitchen, Large granite island and adjacent room are perfect for entertaining. The family room features a built-in-book cases surrounding the cozy fireplace. Exit to the screened in porch and deck, enjoy the view, No neighbors behind you. Store your outdoor tools in the custom storage shed and and let the kids run around in the play area. The 2nd floor has an Oversized primary bedroom with custom walk-in closets and deluxe bath. Three spacious bedrooms and custom closets on 2nd level. The third floor flex area can be used as a bedroom suite, media room or home office. Easy access to I64, Colonial Downs race track, Richmond and Williamsburg.
Location
State VA
County New Kent
Community Common Grounds/Area, Clubhouse, Fitness, Golf, Playground, Pool, Tennis Court(S)
Rooms
Basement Crawl Space
Interior
Interior Features Attic, Dining Area, Separate/Formal Dining Room, Eat-in Kitchen, Garden Tub/Roman Tub, High Ceilings, Kitchen Island, Recessed Lighting, Solid Surface Counters, Programmable Thermostat
Heating Electric, Heat Pump, Propane, Zoned
Cooling Central Air
Flooring Carpet, Tile, Wood
Fireplaces Number 1
Fireplaces Type Gas
Fireplace Yes
Appliance Dishwasher, Exhaust Fan, Gas Cooking, Disposal, Microwave, Propane Water Heater, Range, Refrigerator
Laundry Dryer Hookup
Exterior
Exterior Feature Deck, Enclosed Porch, Porch
Garage Attached, Garage, Oversized
Garage Spaces 2.0
Garage Description 2.0
Fence Picket
Pool None, Community
Community Features Common Grounds/Area, Clubhouse, Fitness, Golf, Playground, Pool, Tennis Court(s)
Amenities Available Management
Waterfront No
Water Access Desc Public
Roof Type Asphalt,Shingle
Porch Deck, Front Porch, Porch, Screened
Building
Story 3
Entry Level Three Or More
Sewer Public Sewer
Water Public
Architectural Style Craftsman
Level or Stories Three Or More
Additional Building Shed(s)
New Construction No
Schools
Elementary Schools New Kent
Middle Schools New Kent
High Schools New Kent
Others
HOA Name Brickshire Owners Association
HOA Fee Include Association Management,Clubhouse,Common Areas,Pool(s),Recreation Facilities
Tax ID 33B18 13R 63
Ownership Fee Simple,Individuals
Security Features Fire Sprinkler System,Smoke Detector(s)
Financing VA
Pets Description Yes
Read Less
Want to know what your home might be worth? Contact us for a FREE valuation!
Our team is ready to help you sell your home for the highest possible price ASAP






