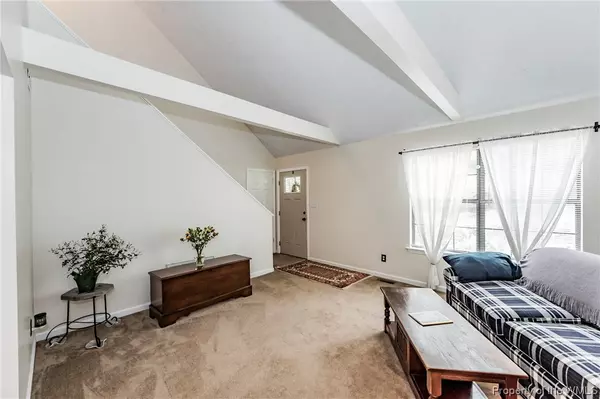Bought with Helen Williams • RE/MAX Peninsula
$269,500
$269,500
For more information regarding the value of a property, please contact us for a free consultation.
4540 Wimbledon WAY Williamsburg, VA 23188
4 Beds
2 Baths
1,569 SqFt
Key Details
Sold Price $269,500
Property Type Single Family Home
Sub Type Detached
Listing Status Sold
Purchase Type For Sale
Square Footage 1,569 sqft
Price per Sqft $171
Subdivision Baron Woods
MLS Listing ID 2004178
Sold Date 03/12/21
Style Contemporary/Modern,Two Story
Bedrooms 4
Full Baths 2
HOA Y/N No
Year Built 1988
Annual Tax Amount $1,809
Tax Year 2019
Lot Size 0.298 Acres
Acres 0.298
Property Sub-Type Detached
Property Description
Stylish, open living-room with exposed beams and vaulted ceiling, connects to sunny dining room and galley kitchen. Door from dining area leads to the beautifully landscaped back yard with patio and large storage shed. Already fenced on 3 sides, could quickly and easily be connected to close off entire back yard for children or pets.
Also on the main floor are two good-sized bedrooms with a full bath between them. Climb the open stair-case to the second floor to the 3rd and 4th bedroom - both big and sunny with large closets and another full bath. Also upstairs is under the eaves storage area that is accessible through a full-sized door.
Beautifully landscaped yard, fenced to the back, with a nice-sized shed for extra storage.
New carpet, fresh paint throughout, new water heater - in excellent condition - move-in ready!
Location
State VA
County James City Co.
Interior
Interior Features Attic, Beamed Ceilings, Ceiling Fan(s), Dining Area, Laminate Counters
Heating Natural Gas, Other
Cooling Central Air
Flooring Carpet, Linoleum
Fireplace No
Appliance Dishwasher, Electric Cooking, Electric Water Heater, Microwave, Range, Refrigerator, Stove
Laundry Washer Hookup, Dryer Hookup
Exterior
Exterior Feature Porch, Unpaved Driveway
Parking Features Driveway, Off Street, Unpaved
Fence Partial
Pool None
Water Access Desc Public
Roof Type Composition
Porch Rear Porch, Front Porch
Building
Story 1
Entry Level One and One Half
Sewer Public Sewer
Water Public
Architectural Style Contemporary/Modern, Two Story
Level or Stories One and One Half
Additional Building Shed(s)
New Construction No
Schools
Elementary Schools Clara Byrd Baker
Middle Schools Lois S Hornsby
High Schools Jamestown
Others
Tax ID 47-1-09-0-0034
Ownership Fee Simple,Individuals
Financing FHA
Read Less
Want to know what your home might be worth? Contact us for a FREE valuation!
Our team is ready to help you sell your home for the highest possible price ASAP






