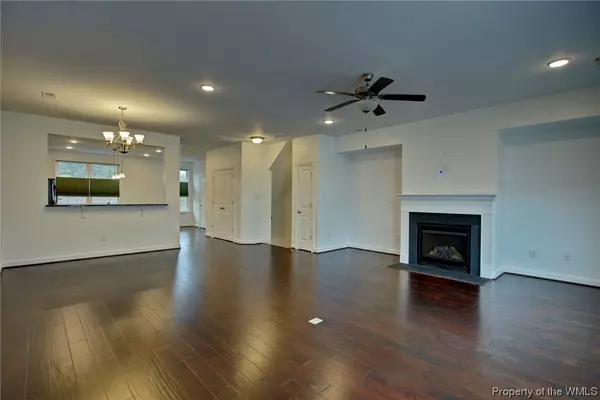Bought with Non-Member • Williamsburg Multiple Listing Service
$320,000
$329,900
3.0%For more information regarding the value of a property, please contact us for a free consultation.
603 Fleming WAY Yorktown, VA 23692
4 Beds
4 Baths
2,270 SqFt
Key Details
Sold Price $320,000
Property Type Single Family Home
Sub Type Attached
Listing Status Sold
Purchase Type For Sale
Square Footage 2,270 sqft
Price per Sqft $140
Subdivision Nelsons Grant
MLS Listing ID 2001790
Sold Date 06/25/20
Style Contemporary/Modern,Transitional
Bedrooms 4
Full Baths 3
Half Baths 1
HOA Fees $97/mo
HOA Y/N Yes
Year Built 2018
Annual Tax Amount $2,611
Tax Year 2019
Lot Size 1,542 Sqft
Acres 0.0354
Property Sub-Type Attached
Property Description
Turn Key Immaculate 4 Bedroom - 3.5 Bath Townhome waiting for you to move-in and enjoy Life! Low Maintenance with many upgrades After Owner Purchased home. Includes granite counter tops and on Large island, overhang, soft close cabinets and drawers, gas stove with commercial grade exhaust fans, stainless steel appliances, balcony/deck from kitchen. Master + 2 bedrooms & 2 baths on 3rd level, 1 bedroom and bath on 1st level. ideal for your game room, hobbies or guests, upgraded carpet in bedrooms, hardwood plank flooring in Great room, Dining area and Kitchen. 2 car attached over-sized garage at rear, has electronic door opener. Gas log fireplaces and many features to make this your PRICELESS OPPORTUNITY. Easy shopping, restaurants, heath offices, access to Ft. Eustis and Naval Weapons Station.
Location
State VA
County York
Community Common Grounds/Area, Clubhouse, Fitness, Maintained Community, Playground
Interior
Interior Features Ceiling Fan(s), Dining Area, Double Vanity, Eat-in Kitchen, Granite Counters, Pantry, Walk-In Closet(s), Window Treatments
Heating Forced Air, Natural Gas
Cooling Central Air, Electric, Zoned
Flooring Carpet, Tile, Wood
Fireplaces Type Gas
Fireplace Yes
Appliance Dishwasher, Exhaust Fan, Gas Cooking, Disposal, Gas Water Heater, Ice Maker, Refrigerator, Range Hood, ENERGY STAR Qualified Appliances
Laundry Washer Hookup, Dryer Hookup
Exterior
Exterior Feature Balcony, Paved Driveway
Parking Features Attached, Driveway, Finished Garage, Garage, Garage Door Opener, Oversized, Paved, Garage Faces Rear, On Street
Garage Spaces 2.0
Garage Description 2.0
Pool None
Community Features Common Grounds/Area, Clubhouse, Fitness, Maintained Community, Playground
Amenities Available Management
Water Access Desc Public
Roof Type Asphalt,Composition,Shingle
Accessibility Accessibility Features, Accessible Full Bath, Grab Bars, Accessible Doors
Porch Balcony, Front Porch
Building
Story 3
Entry Level Three Or More
Foundation Slab
Sewer Public Sewer
Water Public
Architectural Style Contemporary/Modern, Transitional
Level or Stories Three Or More
New Construction No
Schools
Elementary Schools Yorktown
Middle Schools Yorktown
High Schools York
Others
HOA Name United Property Association
HOA Fee Include Association Management,Clubhouse,Common Areas,Maintenance Grounds,Reserve Fund,Road Maintenance,Snow Removal,Trash
Tax ID Q09D-3871-0389
Ownership Fee Simple,Individuals
Security Features Smoke Detector(s)
Financing Conventional
Pets Allowed Pet Restrictions, Yes
Read Less
Want to know what your home might be worth? Contact us for a FREE valuation!
Our team is ready to help you sell your home for the highest possible price ASAP






