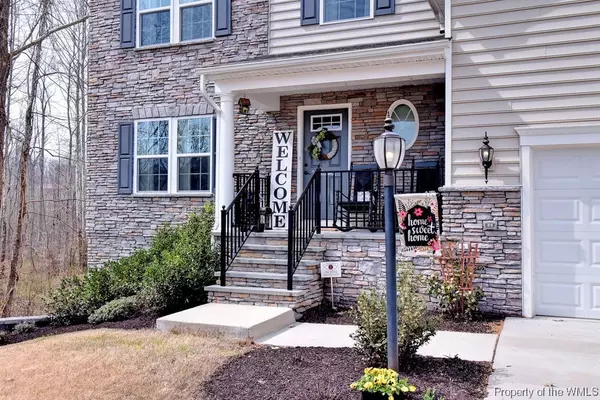Bought with Non-Member • Williamsburg Multiple Listing Service
$474,500
$469,900
1.0%For more information regarding the value of a property, please contact us for a free consultation.
8088 Fairmont DR Williamsburg, VA 23188
4 Beds
4 Baths
4,084 SqFt
Key Details
Sold Price $474,500
Property Type Single Family Home
Sub Type Detached
Listing Status Sold
Purchase Type For Sale
Square Footage 4,084 sqft
Price per Sqft $116
Subdivision Wellington
MLS Listing ID 2001039
Sold Date 04/30/20
Style Two Story,Transitional
Bedrooms 4
Full Baths 3
Half Baths 1
HOA Fees $70/mo
HOA Y/N Yes
Year Built 2015
Annual Tax Amount $3,573
Tax Year 2019
Lot Size 0.570 Acres
Acres 0.57
Property Description
This amazing Energy-Star home has it all! A decorators dream house situated on over half an acre with side and rear privacy. 2792 sq ft above grade (1st & 2nd) and 1292 sq ft finished walk-out lower level totaling 4084 finished square footage. Truly a gem with private lot, front porch, deck, upgraded fixtures throughout, hardwood floors on main level, wainscoting, stainless appliances, granite and more. 4 bedrooms with additional 2 rooms (one on main level and one in lower level) than can be bedrooms! 2 large recreation rooms. Fresh paint throughout so this home is move-in-ready! Added since original purchase: Irrigation System, Security System, Mud Room Built-in's, Generator Interlock Switch added to breaker panel for generator, stone retaining wall in front yard, laundry room cabinets and shelves, all new lighting and plumbing fixtures throughout the home, extended kitchen island and added granite, kitchen tile backsplash, kitchen shelving, glass door to basement, concrete patio. Happy to send a video tour if needed!
Location
State VA
County James City Co.
Rooms
Basement Full, Walk-Out Access, Sump Pump
Interior
Interior Features Ceiling Fan(s), Dining Area, Separate/Formal Dining Room, Double Vanity, Eat-in Kitchen, Granite Counters, High Ceilings, Kitchen Island, Pantry, Recessed Lighting, Walk-In Closet(s)
Heating Forced Air, Natural Gas
Cooling Central Air, Electric
Flooring Carpet, Tile, Vinyl, Wood
Fireplaces Number 1
Fireplaces Type Gas
Fireplace Yes
Appliance Dryer, Dishwasher, Gas Cooking, Disposal, Gas Water Heater, Microwave, Range, Refrigerator, Tankless Water Heater, Washer, ENERGY STAR Qualified Appliances
Exterior
Exterior Feature Deck, Paved Driveway
Garage Attached, Driveway, Garage, Paved
Garage Spaces 2.0
Garage Description 2.0
Pool None
Waterfront No
Water Access Desc Public
Roof Type Asphalt,Shingle
Porch Deck, Front Porch
Building
Story 2
Entry Level Two
Sewer Public Sewer
Water Public
Architectural Style Two Story, Transitional
Level or Stories Two
New Construction No
Schools
Elementary Schools Stonehouse
Middle Schools Toano
High Schools Warhill
Others
HOA Fee Include Clubhouse,Common Areas,Pool(s)
Tax ID 13-3-11-0-0024
Ownership Fee Simple,Individuals
Security Features Security System,Smoke Detector(s)
Financing VA
Read Less
Want to know what your home might be worth? Contact us for a FREE valuation!
Our team is ready to help you sell your home for the highest possible price ASAP






