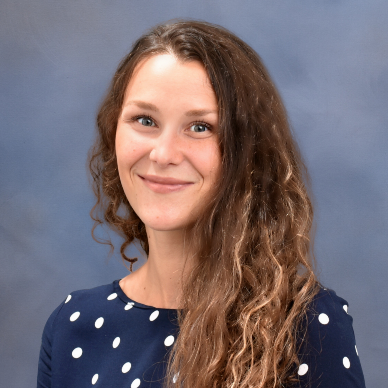Bought with Non-Member Non-Member • Williamsburg Multiple Listing Service
$670,000
$630,000
6.3%For more information regarding the value of a property, please contact us for a free consultation.
109 Royal Aberdeen Smithfield, VA 23430
4 Beds
5 Baths
3,737 SqFt
Key Details
Sold Price $670,000
Property Type Single Family Home
Sub Type Detached
Listing Status Sold
Purchase Type For Sale
Square Footage 3,737 sqft
Price per Sqft $179
Subdivision Cypress Creek
MLS Listing ID 2101659
Sold Date 06/28/21
Style Two Story,Transitional
Bedrooms 4
Full Baths 4
Half Baths 1
HOA Fees $67/mo
HOA Y/N Yes
Year Built 2006
Annual Tax Amount $4,477
Tax Year 2020
Lot Size 0.460 Acres
Acres 0.46
Property Sub-Type Detached
Property Description
This custom built home is amazing inside and out! Located minutes from Smithfield's historic town, shopping, and restaurants. Cypress Creek boasts a championship Curtis Strange golf course. This community has an Olympic pool, biking trails, tennis courts, a playground, a clubhouse and many others amenities.
Gorgeous 4 bedroom, 4.5 baths with details galore! Cherry hardwood floors throughout a lot of the downstairs. A kitchen built for a chef with furniture-grade cherry cabinets and granite. First floor primary bedroom with attached sitting room and completely renovated and upgraded bath and custom master closet. Upstairs you will find three more large bedrooms, all with their own upgraded full baths. Large room over the garage can be be used for theater room, playroom, or exercise room. This home also has a Sonos whole house sound system.
3 car garage and encapsulated crawl space with dehumidifier. The backyard is beautifully landscaped with landscape lighting and irrigation. Unwind on the veranda or paver patio and relax by the firepit! This is the house you will want to call home!
Location
State VA
County Isle Of Wight
Community Basketball Court, Common Grounds/Area, Clubhouse, Community Pool, Golf, Playground, Pool
Interior
Interior Features Attic, Beamed Ceilings, Bookcases, Built-in Features, Bay Window, Tray Ceiling(s), Ceiling Fan(s), Cathedral Ceiling(s), Dining Area, Separate/Formal Dining Room, Double Vanity, Eat-in Kitchen, French Door(s)/Atrium Door(s), Granite Counters, High Ceilings, Jetted Tub, Kitchen Island, Pantry, Pull Down Attic Stairs, Recessed Lighting, Walk-In Closet(s)
Heating Electric, Forced Air, Natural Gas
Cooling Central Air
Flooring Carpet, Stone, Wood
Fireplaces Number 1
Fireplaces Type Gas
Fireplace Yes
Appliance Built-In Oven, Double Oven, Dishwasher, Exhaust Fan, Gas Cooking, Disposal, Gas Water Heater, Microwave, Range, Refrigerator, Stove
Laundry Washer Hookup, Dryer Hookup
Exterior
Exterior Feature Sprinkler/Irrigation, Lighting, Porch, Patio, Paved Driveway
Parking Features Attached, Direct Access, Driveway, Finished Garage, Garage, Garage Door Opener, Paved, Garage Faces Rear, Two Spaces, Boat, RV Access/Parking, Three or more Spaces
Pool None, Community
Community Features Basketball Court, Common Grounds/Area, Clubhouse, Community Pool, Golf, Playground, Pool
Water Access Desc Public
Roof Type Asphalt,Shingle
Porch Rear Porch, Front Porch, Patio
Building
Story 2
Entry Level Two
Sewer Public Sewer
Water Public
Architectural Style Two Story, Transitional
Level or Stories Two
New Construction No
Schools
Elementary Schools Hardy
Middle Schools Smithfield
High Schools Smithfield
Others
HOA Name Cypress Creek
HOA Fee Include Clubhouse,Common Areas,Maintenance Grounds,Pool(s),Recreation Facilities
Tax ID 21E-01-455
Ownership Fee Simple,Individuals
Security Features Security System,Smoke Detector(s)
Financing Conventional
Read Less
Want to know what your home might be worth? Contact us for a FREE valuation!
Our team is ready to help you sell your home for the highest possible price ASAP






