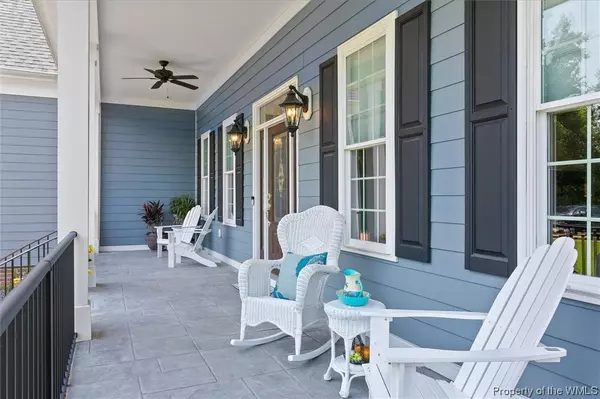Bought with Non-Member Non-Member • Williamsburg Multiple Listing Service
$889,000
$889,000
For more information regarding the value of a property, please contact us for a free consultation.
2804 Forge RD Toano, VA 23168
3 Beds
4 Baths
3,630 SqFt
Key Details
Sold Price $889,000
Property Type Single Family Home
Sub Type Detached
Listing Status Sold
Purchase Type For Sale
Square Footage 3,630 sqft
Price per Sqft $244
Subdivision James City County
MLS Listing ID 2102829
Sold Date 08/12/21
Style Cape Cod
Bedrooms 3
Full Baths 3
Half Baths 1
HOA Y/N No
Year Built 2017
Annual Tax Amount $5,558
Tax Year 2020
Lot Size 12.300 Acres
Acres 12.3
Property Sub-Type Detached
Property Description
A stunning home with 3 stall barn sitting on 12.3 acres located in Toano. The farm has been immaculately maintained, and ready for your family and animals! Walking into the house you'll be welcomed by an open foyer leading into a spacious living room. Living room boasts 10ft coffered ceilings, cozy marble fireplace. The living room opens into an entertainers/chef's dream kitchen! A huge center island with bar seating, double ovens, warming drawer, large refrigerator, gas range, true butlers pantry, and walk-in pantry. Its master suite is equally impressive offering open views of the property, separate his and her's closets, spacious master bath with large soaker tub and separate shower. Other bedrooms each have their own bathrooms with granite counter tops, tiled showers with glass doors, and walk-in closets. Other upgrades include: encapsulated crawl space, 400 amp service, tankless hot water heater with recirculating pump (propane), water softener, central vac, all windows and doors by Pella, custom cabinetry through out house, crown moldings, and hard wood flooring through out. Barn and fields ready for horses and other animals. Bonus room to be finished July 23.
Location
State VA
County James City Co.
Interior
Interior Features Attic, Wet Bar, Bookcases, Built-in Features, Butler's Pantry, Ceiling Fan(s), Dining Area, Separate/Formal Dining Room, Double Vanity, Eat-in Kitchen, Granite Counters, Garden Tub/Roman Tub, High Ceilings, Kitchen Island, Multiple Primary Suites, Pantry, Recessed Lighting, Walk-In Closet(s), Central Vacuum
Heating Electric, Heat Pump, Zoned
Cooling Central Air, Zoned
Flooring Tile, Wood
Fireplaces Number 1
Fireplaces Type Gas
Fireplace Yes
Appliance Built-In Oven, Double Oven, Dryer, Dishwasher, Exhaust Fan, Freezer, Gas Cooking, Disposal, Ice Maker, Microwave, Propane Water Heater, Range, Refrigerator, Range Hood, Water Softener, Tankless Water Heater
Laundry Washer Hookup, Dryer Hookup
Exterior
Exterior Feature Deck, Enclosed Porch, Lighting, Porch
Parking Features Attached, Finished Garage, Garage, Garage Door Opener, Oversized, Three or more Spaces
Fence Wood
Pool None
Water Access Desc Well
Roof Type Asphalt,Shingle
Porch Rear Porch, Deck, Front Porch, Porch, Screened
Building
Story 1
Entry Level One
Sewer Septic Tank
Water Well
Architectural Style Cape Cod
Level or Stories One
Additional Building Barn(s)
New Construction No
Schools
Elementary Schools Stonehouse
Middle Schools Toano
High Schools Warhill
Others
Tax ID 12-3-03-0-0002
Ownership Fee Simple,Individuals
Security Features Security System,Smoke Detector(s)
Financing Conventional
Pets Allowed Chickens OK, Yes
Read Less
Want to know what your home might be worth? Contact us for a FREE valuation!
Our team is ready to help you sell your home for the highest possible price ASAP






