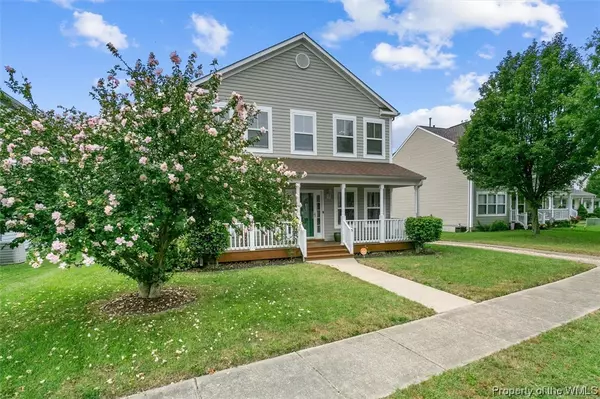Bought with Non-Member Non-Member • Williamsburg Multiple Listing Service
$320,000
$315,000
1.6%For more information regarding the value of a property, please contact us for a free consultation.
3 Regal WAY Hampton, VA 23669
4 Beds
3 Baths
2,378 SqFt
Key Details
Sold Price $320,000
Property Type Single Family Home
Sub Type Detached
Listing Status Sold
Purchase Type For Sale
Square Footage 2,378 sqft
Price per Sqft $134
Subdivision None
MLS Listing ID 2103237
Sold Date 09/27/21
Style Transitional
Bedrooms 4
Full Baths 2
Half Baths 1
HOA Fees $30/mo
HOA Y/N Yes
Year Built 2003
Annual Tax Amount $3,131
Tax Year 2020
Lot Size 0.292 Acres
Acres 0.2917
Property Description
This home has so many features to fall in love with. Come inside to see the beautiful bamboo flooring throughout as well as all the gorgeous natural light from the many windows. There is also a large primary bedroom along with a FROG for extra entertaining space, office or bedroom. Outside you can enjoy the large front porch, or the back deck, patio and natural gas fire pit. The other added features to enjoy are an electric front gate so you can easily access the garage and the whole house generator that automatically switches over if needed. Don't miss out on this amazing opportunity!
Location
State VA
County Hampton
Rooms
Basement Crawl Space
Interior
Interior Features Tray Ceiling(s), Ceiling Fan(s), Eat-in Kitchen, Granite Counters, Laminate Counters, Pantry
Heating Forced Air, Natural Gas
Cooling Central Air
Flooring Bamboo, Tile
Fireplaces Number 1
Fireplaces Type Gas
Equipment Generator
Fireplace Yes
Appliance Dishwasher, Electric Cooking, Disposal, Gas Water Heater, Microwave, Range, Refrigerator
Laundry Dryer Hookup
Exterior
Exterior Feature Deck, Porch, Patio, Paved Driveway
Garage Attached, Driveway, Garage, Paved
Garage Spaces 2.0
Garage Description 2.0
Fence Privacy, Vinyl
Pool None
Waterfront No
Water Access Desc Public
Roof Type Asphalt,Shingle
Porch Deck, Patio, Porch
Building
Story 2
Entry Level Two
Sewer Public Sewer
Water Public
Architectural Style Transitional
Level or Stories Two
Additional Building Shed(s)
New Construction No
Schools
Elementary Schools Hunter B. Andrews
Middle Schools Hunter B. Andrews
High Schools Phoebus
Others
HOA Fee Include Common Areas
Tax ID 13000366
Ownership Fee Simple,Individuals
Security Features Smoke Detector(s)
Financing VA
Read Less
Want to know what your home might be worth? Contact us for a FREE valuation!
Our team is ready to help you sell your home for the highest possible price ASAP






