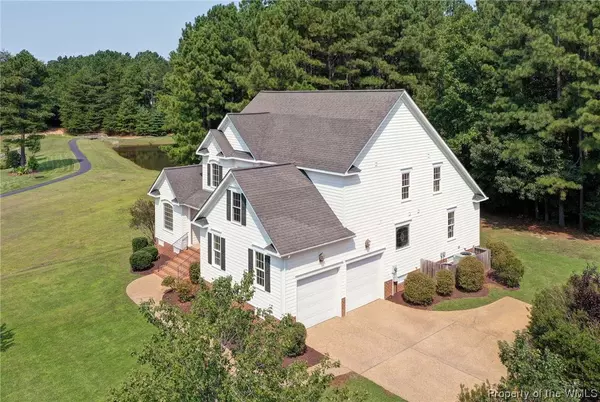Bought with Lisa Hatcher • EXP Realty
$495,000
$495,000
For more information regarding the value of a property, please contact us for a free consultation.
11474 Winding River RD Providence Forge, VA 23140
4 Beds
4 Baths
3,243 SqFt
Key Details
Sold Price $495,000
Property Type Single Family Home
Sub Type Detached
Listing Status Sold
Purchase Type For Sale
Square Footage 3,243 sqft
Price per Sqft $152
Subdivision Brickshire
MLS Listing ID 2103764
Sold Date 10/15/21
Style Two Story
Bedrooms 4
Full Baths 3
Half Baths 1
HOA Fees $85/mo
HOA Y/N Yes
Year Built 2007
Annual Tax Amount $3,254
Tax Year 2020
Lot Size 0.390 Acres
Acres 0.39
Property Description
Don't miss this impressive custom home in the beautiful Brickshire community. So much attention to detail from the light-filled two-story foyer to the gorgeous hardwood floors throughout. This home features an office with French doors; formal Dining Room with a coffered ceiling & wainscotting; an open-concept Family Room w/vaulted ceiling & gas fireplace; eat-in kitchen with custom cherry cabinets, granite counters, stainless steel wall oven & microwave, and an electric cooktop; plus a 1st-floor master suite with a large double vanity, jetted soaking tub, walk-in ceramic tile shower & custom walk-in master closet. Upstairs you will find 3 additional bedrooms with a large jack & jill bath, an additional full bath and a bonus room. The cul-de-sac location with a pond view is the cherry on top! The Brickshire community has so much to offer w/over 3 miles of bike trails, a community pool & clubhouse; an activities center with a gym, card room & meeting room; tennis courts; sports field; dog park; playground & golf course w/an on-site restaurant. "Subject to a ratified contract with contingencies. Owner wishes to continue to show the property and may consider backup/other offers."
Location
State VA
County New Kent
Community Basketball Court, Common Grounds/Area, Clubhouse, Fitness, Golf, Lake, Playground, Park, Pond, Pool, Putting Green, Sports Field, Tennis Court(S), Trails/Paths
Interior
Interior Features Attic, Beamed Ceilings, Ceiling Fan(s), Cathedral Ceiling(s), Separate/Formal Dining Room, Double Vanity, Eat-in Kitchen, French Door(s)/Atrium Door(s), Granite Counters, Garden Tub/Roman Tub, High Ceilings, Jetted Tub, Recessed Lighting, Solid Surface Counters, Walk-In Closet(s)
Heating Forced Air, Propane, Zoned
Cooling Central Air, Zoned
Flooring Carpet, Tile, Wood
Fireplaces Number 1
Fireplaces Type Gas
Fireplace Yes
Appliance Built-In Oven, Dishwasher, Exhaust Fan, Electric Cooking, Disposal, Gas Grill Connection, Microwave, Refrigerator, Stove
Laundry Washer Hookup, Dryer Hookup
Exterior
Exterior Feature Deck, Sprinkler/Irrigation
Garage Attached, Finished Garage, Garage, Garage Door Opener, Two Spaces, Boat, RV Access/Parking
Garage Spaces 2.0
Garage Description 2.0
Pool None, Community
Community Features Basketball Court, Common Grounds/Area, Clubhouse, Fitness, Golf, Lake, Playground, Park, Pond, Pool, Putting Green, Sports Field, Tennis Court(s), Trails/Paths
Amenities Available Management
Waterfront No
Water Access Desc Public
Roof Type Composition
Porch Deck, Front Porch
Building
Story 2
Entry Level Two
Sewer Public Sewer
Water Public
Architectural Style Two Story
Level or Stories Two
New Construction No
Schools
Elementary Schools New Kent
Middle Schools New Kent
High Schools New Kent
Others
HOA Name Dodson Property Management
HOA Fee Include Association Management,Clubhouse,Common Areas,Pool(s),Recreation Facilities
Tax ID 33B13 1BL 26
Ownership Fee Simple,Partnership
Financing VA
Read Less
Want to know what your home might be worth? Contact us for a FREE valuation!
Our team is ready to help you sell your home for the highest possible price ASAP






