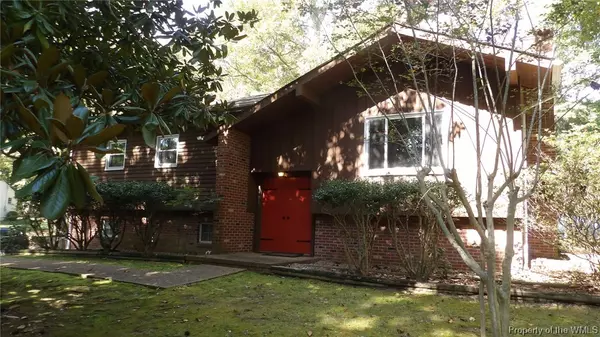Bought with Kitty A Holzbach • Liz Moore & Associates-1
$300,000
$329,900
9.1%For more information regarding the value of a property, please contact us for a free consultation.
4630 Hickory Signpost RD Williamsburg, VA 23185
3 Beds
3 Baths
2,088 SqFt
Key Details
Sold Price $300,000
Property Type Single Family Home
Sub Type Detached
Listing Status Sold
Purchase Type For Sale
Square Footage 2,088 sqft
Price per Sqft $143
Subdivision None
MLS Listing ID 2104186
Sold Date 12/20/21
Style Split-Foyer
Bedrooms 3
Full Baths 2
Half Baths 1
HOA Y/N No
Year Built 1973
Annual Tax Amount $1,741
Tax Year 2020
Lot Size 0.510 Acres
Acres 0.51
Property Sub-Type Detached
Property Description
Beautifully updated and ready for immediate occupancy on a private, tranquil 1/2 acre lot, this 2088 square foot split foyer home is waiting for you! The first floor hosts three bedrooms, two full baths, living room, dining area, and kitchen. The kitchen has been completely updated with beautiful granite countertops and peninsula. Flooring consists of new carpet in bedrooms and living room, new hardwood look vinyl in the dining area, kitchen, and basement. The basement level has a large family/game room with a beautiful brick fireplace, laundry room, bath, and two car garage with work area space. The sump pump, hot water heater, and AC system are new! Seller is having privacy fencing installed at the back of the property. This home is one that you don't want to pass on! Come take a tour to get a real view of just how amazing this home is!
Location
State VA
County James City Co.
Rooms
Basement Full, Finished, Garage Access, Sump Pump
Interior
Interior Features Beamed Ceilings, Bookcases, Built-in Features, Ceiling Fan(s), Dining Area, Eat-in Kitchen, Granite Counters, Pantry
Heating Baseboard, Electric
Cooling Central Air
Flooring Carpet, Vinyl
Fireplaces Number 1
Fireplaces Type Masonry, Wood Burning
Fireplace Yes
Appliance Dryer, Dishwasher, Exhaust Fan, Electric Cooking, Electric Water Heater, Microwave, Range, Refrigerator
Laundry Washer Hookup, Dryer Hookup
Exterior
Exterior Feature Deck, Paved Driveway
Parking Features Attached, Driveway, Garage, Off Street, Paved, Garage Faces Rear
Garage Spaces 2.0
Garage Description 2.0
Pool Above Ground, Pool
Water Access Desc Well
Roof Type Asphalt,Shingle
Porch Deck, Stoop
Building
Story 1
Entry Level One,Multi/Split
Sewer Public Sewer
Water Well
Architectural Style Split-Foyer
Level or Stories One, Multi/Split
New Construction No
Schools
Elementary Schools Clara Byrd Baker
Middle Schools Berkeley
High Schools Lafayette
Others
Tax ID 47-1-01-0-0078
Ownership Fee Simple,Individuals
Security Features Smoke Detector(s)
Financing Cash
Read Less
Want to know what your home might be worth? Contact us for a FREE valuation!
Our team is ready to help you sell your home for the highest possible price ASAP





