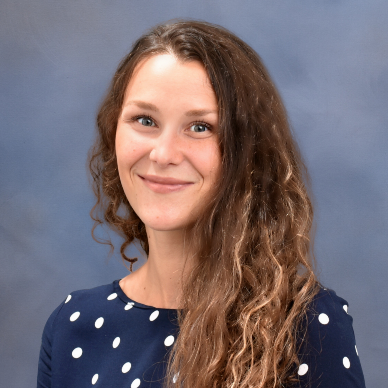Bought with Non-Member Non-Member • Williamsburg Multiple Listing Service
$465,900
$465,900
For more information regarding the value of a property, please contact us for a free consultation.
114 ASBURY WAY Smithfield, VA 23430
3 Beds
3 Baths
2,472 SqFt
Key Details
Sold Price $465,900
Property Type Single Family Home
Sub Type Detached
Listing Status Sold
Purchase Type For Sale
Square Footage 2,472 sqft
Price per Sqft $188
Subdivision None
MLS Listing ID 2200179
Sold Date 03/15/22
Style Transitional
Bedrooms 3
Full Baths 2
Half Baths 1
HOA Fees $82/mo
HOA Y/N Yes
Year Built 2021
Annual Tax Amount $3,265
Tax Year 2021
Lot Size 7,840 Sqft
Acres 0.18
Property Sub-Type Detached
Property Description
Benns Grant Beauty! Why wait to build when this move-in ready Genoa home plan is practically new. (Completed in 2021). Spacious kitchen with granite countertops plus oversized center bar and coffee/wine station for entertaining! Numerous cabinets plus large pantry and dinette area. Den offers plenty of space to relax plus flex room on second floor ideal for hobbies and play. Main floor primary bedroom with added 4' sitting area, tray ceiling, and luxury bath includes both soaking tub and shower with glass door, double bowl vanity, walk in closet. Two Additional guest Bedrooms. Private Study/Home Office. Two car garage. Lovely stone exterior accent. Irrigation system, Wifi enable Smart Thermostat, Community Pool, Clubhouse, Playgrounds. Easy Commute to Peninsula and Suffolk.
Location
State VA
County Isle Of Wight
Community Clubhouse, Playground, Pool
Interior
Interior Features Ceiling Fan(s), Dining Area, Double Vanity, Eat-in Kitchen, Granite Counters, Loft, Pantry, Walk-In Closet(s), Programmable Thermostat
Heating Forced Air, Natural Gas
Cooling Central Air
Flooring Carpet, Vinyl
Fireplace No
Appliance Dishwasher, Disposal, Microwave, Range, Refrigerator
Laundry Washer Hookup, Dryer Hookup
Exterior
Exterior Feature Sprinkler/Irrigation, Porch, Paved Driveway
Parking Features Attached, Driveway, Garage, Paved
Garage Spaces 2.0
Garage Description 2.0
Pool None, Community
Community Features Clubhouse, Playground, Pool
Water Access Desc Public
Roof Type Asphalt,Shingle
Porch Porch
Building
Story 2
Entry Level Two
Foundation Slab
Sewer Public Sewer
Water Public
Architectural Style Transitional
Level or Stories Two
New Construction No
Schools
Elementary Schools Carrolton
Middle Schools Smithfield
High Schools Smithfield
Others
HOA Name United Property Associates
HOA Fee Include Clubhouse,Pool(s)
Tax ID 32-01-075A160
Ownership Fee Simple,Individuals
Financing VA
Read Less
Want to know what your home might be worth? Contact us for a FREE valuation!
Our team is ready to help you sell your home for the highest possible price ASAP






