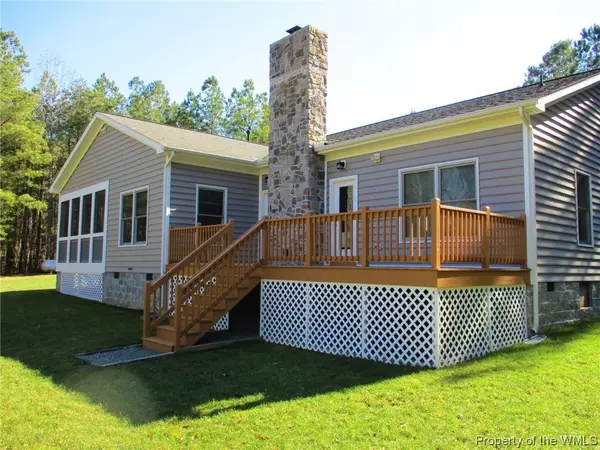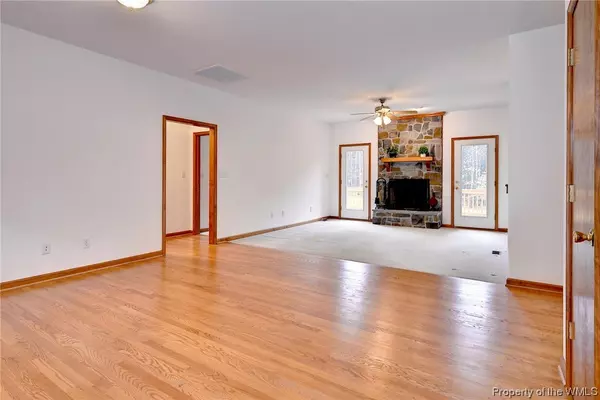Bought with Non-Member Non-Member • Williamsburg Multiple Listing Service
$445,000
$405,000
9.9%For more information regarding the value of a property, please contact us for a free consultation.
18360 Polish Town RD Barhamsville, VA 23011
3 Beds
3 Baths
1,786 SqFt
Key Details
Sold Price $445,000
Property Type Single Family Home
Sub Type Detached
Listing Status Sold
Purchase Type For Sale
Square Footage 1,786 sqft
Price per Sqft $249
Subdivision None
MLS Listing ID 2200443
Sold Date 04/05/22
Style Ranch,Transitional
Bedrooms 3
Full Baths 2
Half Baths 1
HOA Y/N No
Year Built 2010
Annual Tax Amount $2,537
Tax Year 2022
Lot Size 3.000 Acres
Acres 3.0
Property Sub-Type Detached
Property Description
GOT toys?? Got animals?? OR want toys and animals? They can all be yours! Come sit a spell on the front porch or screened in porch of this well cared for, custom built home with amazing detached structures: all situated on a slice of the country. Zoned Agricultural (A1) 3 acres of well established lush lawns skirted by treed privacy. Quality custom built top to bottom. Detached heated and cooled cavernous garage, workshop, and man cave. Matching custom built shed. Easy no maintenance exterior. The best floor plan for 1 level living has the split bedroom design. A door from the owner's suite leads to the screened in porch. Stone wood burning fireplace in the family room. Door from the family room opens out to the private, part sun, part shade deck. Flex room has hardwood floors and could be a formal sitting area or formal dining or a recreational spot that has room for a pool table!
Location
State VA
County New Kent
Rooms
Basement Crawl Space
Interior
Interior Features Ceiling Fan(s), Dining Area, High Ceilings, Recessed Lighting, Solid Surface Counters
Heating Forced Air, Propane
Cooling Central Air
Flooring Carpet, Tile, Wood
Fireplaces Number 1
Fireplaces Type Stone
Fireplace Yes
Appliance Built-In Oven, Dryer, Dishwasher, Electric Cooking, Microwave, Propane Water Heater, Refrigerator, Water Softener, Washer
Laundry Washer Hookup, Dryer Hookup
Exterior
Exterior Feature Deck, Enclosed Porch, Lighting
Parking Features Attached, Detached, Finished Garage, Garage, Off Street, Oversized, Two Spaces, Workshop in Garage, Three or more Spaces
Pool None
Water Access Desc Well
Roof Type Asphalt,Shingle
Porch Deck, Front Porch, Porch, Screened, Stoop
Building
Story 1
Entry Level One
Sewer Septic Tank
Water Well
Architectural Style Ranch, Transitional
Level or Stories One
Additional Building Shed(s)
New Construction No
Schools
Elementary Schools New Kent
Middle Schools New Kent
High Schools New Kent
Others
Tax ID 37 28
Ownership Fee Simple,Estate
Financing Conventional
Pets Allowed Chickens OK, Yes
Read Less
Want to know what your home might be worth? Contact us for a FREE valuation!
Our team is ready to help you sell your home for the highest possible price ASAP





