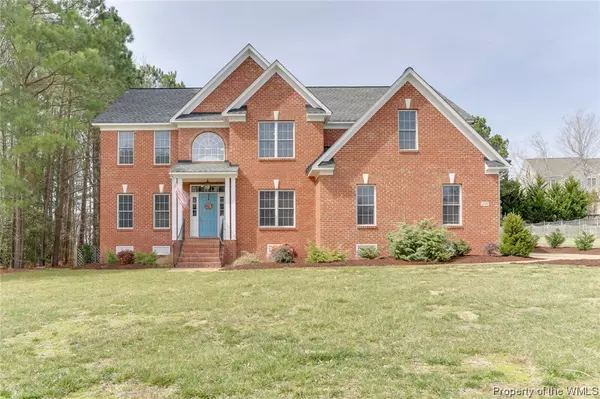Bought with Lauren Duguay Jordan • Shaheen, Ruth, Martin & Fonville Real Estate
$684,000
$625,000
9.4%For more information regarding the value of a property, please contact us for a free consultation.
3736 Carlas Hope RD Williamsburg, VA 23188
4 Beds
4 Baths
3,400 SqFt
Key Details
Sold Price $684,000
Property Type Single Family Home
Sub Type Detached
Listing Status Sold
Purchase Type For Sale
Square Footage 3,400 sqft
Price per Sqft $201
Subdivision Monticello Woods
MLS Listing ID 2200732
Sold Date 04/20/22
Style Transitional
Bedrooms 4
Full Baths 3
Half Baths 1
HOA Fees $53/mo
HOA Y/N Yes
Year Built 2005
Annual Tax Amount $4,331
Tax Year 2021
Lot Size 0.380 Acres
Acres 0.38
Property Sub-Type Detached
Property Description
Welcome to this beautiful home in one of Williamsburg's most sought after neighborhoods! Hardwood floors throughout the entire first floor. Formal Living Room and Dining Room. Designated First Floor Office Space. Beautiful kitchen with granite counters, large island, custom cabinetry, smooth cooktop, and walk in pantry. Living Room with gas fireplace. Screened in porch looks over your beautiful, level fenced in backyard. Relax in your hot tub! Owners suite Upstairs en-suite bathroom with double vanities, jetted tub, separate tiled shower, custom closet system. Three additional bedrooms plus a bonus room which could be a 5th bedroom.
Location
State VA
County James City Co.
Community Basketball Court, Common Grounds/Area, Clubhouse, Pool
Interior
Interior Features Ceiling Fan(s), Separate/Formal Dining Room, Double Vanity, Granite Counters, High Ceilings, Jetted Tub, Pantry, Walk-In Closet(s)
Heating Forced Air, Natural Gas
Cooling Central Air
Flooring Carpet, Wood
Fireplace No
Appliance Dishwasher, Disposal, Gas Water Heater, Microwave, Range, Refrigerator
Exterior
Exterior Feature Deck, Enclosed Porch, Paved Driveway
Parking Features Attached, Driveway, Garage, Paved
Garage Spaces 2.0
Garage Description 2.0
Fence Back Yard
Pool None, Community
Community Features Basketball Court, Common Grounds/Area, Clubhouse, Pool
Water Access Desc Public
Roof Type Composition
Porch Deck, Porch, Screened
Building
Story 2
Entry Level Two
Sewer Public Sewer
Water Public
Architectural Style Transitional
Level or Stories Two
New Construction No
Schools
Elementary Schools Clara Byrd Baker
Middle Schools James Blair
High Schools Jamestown
Others
HOA Name United Property Associates
HOA Fee Include Clubhouse,Common Areas,Pool(s)
Tax ID 37-3-03-0-0040A
Ownership Fee Simple,Individuals
Financing Conventional
Read Less
Want to know what your home might be worth? Contact us for a FREE valuation!
Our team is ready to help you sell your home for the highest possible price ASAP





