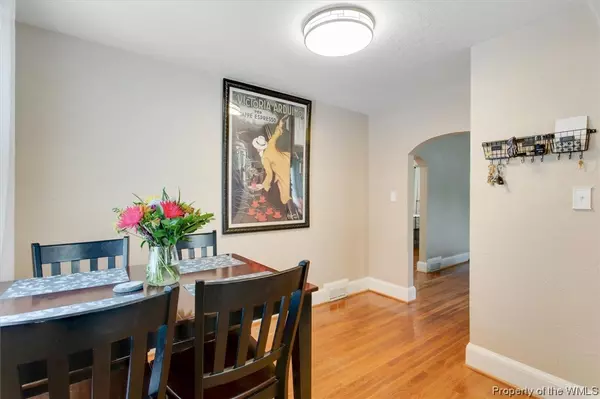Bought with Non-Member Non-Member • Williamsburg Multiple Listing Service
$230,000
$215,000
7.0%For more information regarding the value of a property, please contact us for a free consultation.
4522 Valhalla DR Portsmouth, VA 23707
2 Beds
1 Bath
1,280 SqFt
Key Details
Sold Price $230,000
Property Type Single Family Home
Sub Type Detached
Listing Status Sold
Purchase Type For Sale
Square Footage 1,280 sqft
Price per Sqft $179
Subdivision None
MLS Listing ID 2201592
Sold Date 06/17/22
Style Cape Cod
Bedrooms 2
Full Baths 1
HOA Y/N No
Year Built 1948
Annual Tax Amount $1,985
Tax Year 2022
Lot Size 5,967 Sqft
Acres 0.137
Property Sub-Type Detached
Property Description
Well maintained, one level Cape Cod, w/tons of updates and an oversized, heated detached garage. A list of over $40K in improvements is uploaded in the listing. The home welcomes you into an inviting & light filled heated sun room porch w/awnings & newer windows (2020). A perfect respite to relax & enjoy the beautiful corner lot & established shade trees. Enter the house through the new front door (2022) you will be awed by the character this home has to offer, including hardwood floors, a cozy wood burning fireplace and arched entryway into the kitchen. The kitchen has newer custom cabinets, granite counters, pantry, water resistant flooring and new dishwasher (2019). Seller is willing to convey the New Refrigerator (2021), Washer, Dryer (2020) with an acceptable offer. There are two bedrooms w/hardwood floors & a full bathroom w/new flooring/trim and shower drain (2022). Walk up attic space offer tons of storage & potential to finish as another room. The detached garage w/new windows & ductless air conditioning (2020) can also be used as a gym or entertainment space, w/a mini kitchen. The garage offers additional attic storage. Close to waterfront & conveniently located in town.
Location
State VA
County Portsmouth
Rooms
Basement Crawl Space
Interior
Interior Features Attic, Ceiling Fan(s), Dining Area, Granite Counters, Pantry, Walk-In Closet(s)
Heating Baseboard, Electric, Forced Air
Cooling Central Air, Electric, Attic Fan
Flooring Laminate, Wood
Fireplaces Number 1
Fireplaces Type Wood Burning
Fireplace Yes
Appliance Dishwasher, Electric Cooking, Electric Water Heater, Disposal, Microwave, Refrigerator, Stove
Laundry Dryer Hookup
Exterior
Exterior Feature Awning(s), Lighting, Patio, Paved Driveway
Parking Features Driveway, Detached, Garage, Off Street, Oversized, Paved, Two Spaces, On Street
Garage Spaces 1.5
Garage Description 1.5
Fence Back Yard
Pool None
Water Access Desc Public
Roof Type Asphalt,Shingle
Porch Front Porch, Patio
Building
Story 1
Entry Level One
Sewer Public Sewer
Water Public
Architectural Style Cape Cod
Level or Stories One
Additional Building Shed(s)
New Construction No
Schools
Elementary Schools Simonsdale
Middle Schools William E Waters
High Schools Churchland
Others
Tax ID 03790070
Ownership Fee Simple,Individuals
Financing Conventional
Read Less
Want to know what your home might be worth? Contact us for a FREE valuation!
Our team is ready to help you sell your home for the highest possible price ASAP





